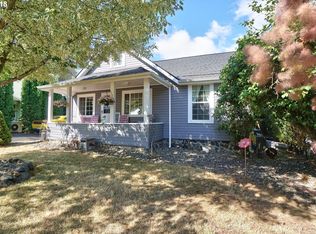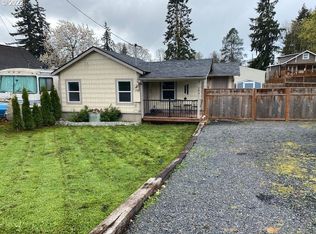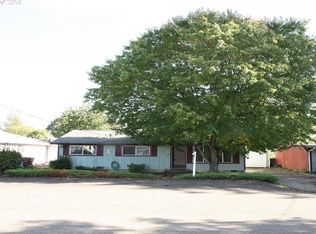Needing your own space with lots of parking and decent garage? This home could be what you are seeking. Master on the main and open living room/dining room. Bring your imagination and make this home your own. All appliances to remain.
This property is off market, which means it's not currently listed for sale or rent on Zillow. This may be different from what's available on other websites or public sources.


