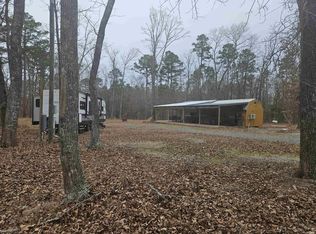This REAL LOG CABIN is the perfect weekend retreat or retirement home, featuring stunning wood vaulted ceiling in the large great room and the cozy log cabin feel throughout 3 bedrooms and 2 full bathrooms. Enjoy relaxing days on both covered porches with plenty of space for BBQ's, horseshoes, boats and water toys on the 3/4 acre corner lot with minimal upkeep. 2 Bookcases in master bedroom & 1 bookcase in great room stay with house. Live you LAKE LIFE DREAM in this original log cabin home making memories.
This property is off market, which means it's not currently listed for sale or rent on Zillow. This may be different from what's available on other websites or public sources.
