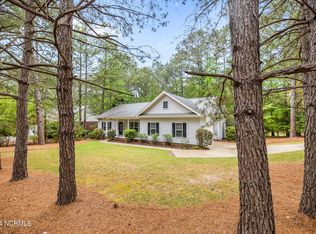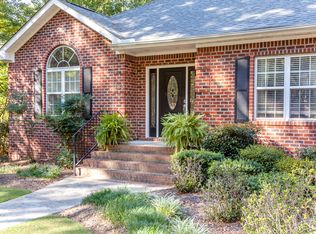Sold for $550,000 on 03/07/23
$550,000
285 Merion Circle, Pinehurst, NC 28374
4beds
3,565sqft
Single Family Residence
Built in 2001
0.37 Acres Lot
$632,300 Zestimate®
$154/sqft
$3,174 Estimated rent
Home value
$632,300
$601,000 - $670,000
$3,174/mo
Zestimate® history
Loading...
Owner options
Explore your selling options
What's special
Beautiful home in great Pinehurst neighborhood offers an incredibly open, light floorplan on two levels. A new roof was installed in 2022. The main level has a spacious dining room with hardwood floor that is open to the living room with vaulted ceiling, ceiling fan, three tall windows with large arched transom and sliding glass doors to one of two back decks. It opens to a bright breakfast nook with sliding glass door to the other deck, spacious kitchen with lots of white wood cabinetry and white appliances. The main level owners' suite has a sliding glass door to a back deck, large walk-in closet and bath with double sink vanity, whirlpool tub and step-in shower. The main level also has a den-study with vaulted ceiling and set of tall windows with large arched transom and a powder room. The lower level features a large family/rec room with sliding glass doors to a covered patio, three bedrooms, one with a private bath and two that have sliding glass doors. There is also loads of storage space. The home is on beautiful, all-natural lot. A transferrable Pinehurst Country Club membership is available.
Zillow last checked: 8 hours ago
Listing updated: August 19, 2025 at 04:33am
Listed by:
Martha Gentry 910-295-7100,
Re/Max Prime Properties
Bought with:
Martha Gentry, 35242
Re/Max Prime Properties
Source: Hive MLS,MLS#: 100367812 Originating MLS: Mid Carolina Regional MLS
Originating MLS: Mid Carolina Regional MLS
Facts & features
Interior
Bedrooms & bathrooms
- Bedrooms: 4
- Bathrooms: 4
- Full bathrooms: 3
- 1/2 bathrooms: 1
Primary bedroom
- Level: Main
- Dimensions: 15 x 13
Bedroom 2
- Level: Ground
- Dimensions: 14 x 13
Bedroom 3
- Level: Ground
- Dimensions: 15 x 13
Bedroom 4
- Level: Ground
- Dimensions: 15 x 11
Breakfast nook
- Level: Main
- Dimensions: 15 x 8
Den
- Description: Den/Study
- Level: Main
- Dimensions: 15 x 12
Dining room
- Level: Main
- Dimensions: 17 x 14
Family room
- Description: Rec Room
- Level: Ground
- Dimensions: 34 x 17
Kitchen
- Level: Main
- Dimensions: 15 x 14
Laundry
- Level: Main
- Dimensions: 6 x 6
Living room
- Level: Main
- Dimensions: 19 x 17
Heating
- Heat Pump, Electric
Cooling
- Central Air
Appliances
- Included: Electric Oven, Built-In Microwave, Refrigerator, Dishwasher
- Laundry: Dryer Hookup, Washer Hookup, Laundry Room
Features
- Master Downstairs, Walk-in Closet(s), Vaulted Ceiling(s), Entrance Foyer, Solid Surface, Whirlpool, Ceiling Fan(s), Pantry, Walk-in Shower, Blinds/Shades, Walk-In Closet(s)
- Flooring: Carpet, Tile, Wood
- Windows: Thermal Windows
- Basement: Exterior Entry,Finished
- Attic: Access Only
- Has fireplace: No
- Fireplace features: None
Interior area
- Total structure area: 3,565
- Total interior livable area: 3,565 sqft
Property
Parking
- Total spaces: 2
- Parking features: Concrete, Garage Door Opener
Features
- Levels: Two
- Stories: 2
- Patio & porch: Covered, Deck, Porch
- Fencing: None
Lot
- Size: 0.37 Acres
- Dimensions: 80 x 139 x 123 x 179
Details
- Parcel number: 00020931
- Zoning: R10
- Special conditions: Standard
Construction
Type & style
- Home type: SingleFamily
- Property subtype: Single Family Residence
Materials
- Brick Veneer
- Foundation: Block
- Roof: Composition
Condition
- New construction: No
- Year built: 2001
Utilities & green energy
- Sewer: Public Sewer
- Water: Public
- Utilities for property: Sewer Available, Water Available
Community & neighborhood
Security
- Security features: Security System, Smoke Detector(s)
Location
- Region: Pinehurst
- Subdivision: Unit 1
Other
Other facts
- Listing agreement: Exclusive Right To Sell
- Listing terms: Cash,Conventional,VA Loan
- Road surface type: Paved
Price history
| Date | Event | Price |
|---|---|---|
| 4/28/2024 | Listing removed | -- |
Source: Hive MLS #100437319 | ||
| 4/23/2024 | Price change | $2,500-3.8%$1/sqft |
Source: Hive MLS #100437319 | ||
| 4/7/2024 | Listed for rent | $2,600$1/sqft |
Source: Hive MLS #100437319 | ||
| 10/25/2023 | Listing removed | -- |
Source: Hive MLS #100410083 | ||
| 10/17/2023 | Listed for rent | $2,600$1/sqft |
Source: Hive MLS #100410083 | ||
Public tax history
| Year | Property taxes | Tax assessment |
|---|---|---|
| 2024 | $3,028 -4.2% | $528,990 |
| 2023 | $3,161 +14.3% | $528,990 +1.1% |
| 2022 | $2,765 -3.5% | $523,110 +58% |
Find assessor info on the county website
Neighborhood: 28374
Nearby schools
GreatSchools rating
- 10/10Pinehurst Elementary SchoolGrades: K-5Distance: 1.6 mi
- 6/10Southern Middle SchoolGrades: 6-8Distance: 4.1 mi
- 5/10Pinecrest High SchoolGrades: 9-12Distance: 3 mi

Get pre-qualified for a loan
At Zillow Home Loans, we can pre-qualify you in as little as 5 minutes with no impact to your credit score.An equal housing lender. NMLS #10287.
Sell for more on Zillow
Get a free Zillow Showcase℠ listing and you could sell for .
$632,300
2% more+ $12,646
With Zillow Showcase(estimated)
$644,946
