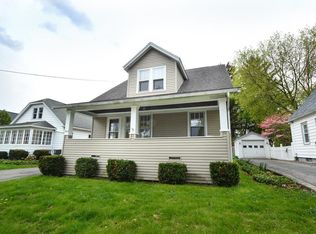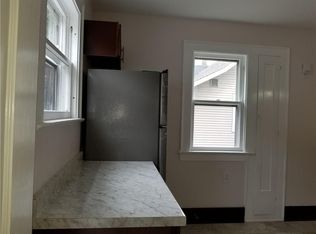Closed
$223,811
285 Merchants Rd, Rochester, NY 14609
3beds
1,217sqft
Single Family Residence
Built in 1950
6,346.69 Square Feet Lot
$239,600 Zestimate®
$184/sqft
$2,004 Estimated rent
Home value
$239,600
$223,000 - $259,000
$2,004/mo
Zestimate® history
Loading...
Owner options
Explore your selling options
What's special
Quaint Cape has been wonderfully updated! White kitchen with tile backsplash and all S.S. appliances! Hardwood floors throughout 1st floor with 2 bedrooms and full bath. Large 3rd bedroom on second floor with loft space perfect for rec. room or Home office! Shed in rear yard! Ring doorbell system remains -Serviced by Greenlight Internet - Thermopane windows - One car detached garage w/ metal roof (2018) - Fully fenced rear yard with new patio (2022) - New roof (2019) - New furnace with AC (2015). The Heart of North Winton Village is just steps away! Absolute MOVE IN - Pristine condition ! All appliances are included. OPEN Sunday 10/13 from 11-1PM - Delayed negotiations till Wednesday 10/16/24 at 1PM.
Zillow last checked: 8 hours ago
Listing updated: November 22, 2024 at 05:53am
Listed by:
Benjamin C. Henderson 585-389-1021,
RE/MAX Realty Group
Bought with:
Kaylee A. Moody, 10401278122
Keller Williams Realty Greater Rochester
Source: NYSAMLSs,MLS#: R1570698 Originating MLS: Rochester
Originating MLS: Rochester
Facts & features
Interior
Bedrooms & bathrooms
- Bedrooms: 3
- Bathrooms: 1
- Full bathrooms: 1
- Main level bathrooms: 1
- Main level bedrooms: 2
Heating
- Gas, Baseboard, Forced Air
Cooling
- Central Air
Appliances
- Included: Dryer, Dishwasher, Disposal, Gas Oven, Gas Range, Gas Water Heater, Microwave, Refrigerator, Washer
- Laundry: In Basement
Features
- Ceiling Fan(s), Separate/Formal Living Room, Other, See Remarks, Bedroom on Main Level
- Flooring: Hardwood, Laminate, Tile, Varies, Vinyl
- Windows: Thermal Windows
- Basement: Full
- Has fireplace: No
Interior area
- Total structure area: 1,217
- Total interior livable area: 1,217 sqft
Property
Parking
- Total spaces: 1
- Parking features: Detached, Garage, Garage Door Opener
- Garage spaces: 1
Features
- Patio & porch: Deck
- Exterior features: Blacktop Driveway, Deck, Fully Fenced
- Fencing: Full
Lot
- Size: 6,346 sqft
- Dimensions: 40 x 156
- Features: Near Public Transit
Details
- Additional structures: Shed(s), Storage
- Parcel number: 26140010774000030470000000
- Special conditions: Standard
Construction
Type & style
- Home type: SingleFamily
- Architectural style: Cape Cod,Colonial
- Property subtype: Single Family Residence
Materials
- Vinyl Siding, Copper Plumbing
- Foundation: Block
- Roof: Asphalt
Condition
- Resale
- Year built: 1950
Utilities & green energy
- Electric: Circuit Breakers
- Sewer: Connected
- Water: Connected, Public
- Utilities for property: High Speed Internet Available, Sewer Connected, Water Connected
Community & neighborhood
Location
- Region: Rochester
- Subdivision: Eichler
Other
Other facts
- Listing terms: Cash,Conventional,FHA,VA Loan
Price history
| Date | Event | Price |
|---|---|---|
| 11/20/2024 | Sold | $223,811+17.9%$184/sqft |
Source: | ||
| 10/17/2024 | Pending sale | $189,900$156/sqft |
Source: | ||
| 10/9/2024 | Listed for sale | $189,900+1.6%$156/sqft |
Source: | ||
| 10/12/2022 | Sold | $187,000+24.7%$154/sqft |
Source: | ||
| 9/14/2022 | Pending sale | $149,900$123/sqft |
Source: | ||
Public tax history
| Year | Property taxes | Tax assessment |
|---|---|---|
| 2024 | -- | $201,100 +69% |
| 2023 | -- | $119,000 |
| 2022 | -- | $119,000 |
Find assessor info on the county website
Neighborhood: North Winton Village
Nearby schools
GreatSchools rating
- 2/10School 52 Frank Fowler DowGrades: PK-6Distance: 0.4 mi
- 3/10East Lower SchoolGrades: 6-8Distance: 0.7 mi
- 2/10East High SchoolGrades: 9-12Distance: 0.7 mi
Schools provided by the listing agent
- District: Rochester
Source: NYSAMLSs. This data may not be complete. We recommend contacting the local school district to confirm school assignments for this home.

