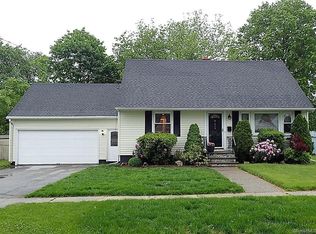Sold for $437,500 on 03/08/24
$437,500
285 Meadowbrook Road, Stratford, CT 06614
3beds
1,632sqft
Single Family Residence
Built in 1959
8,276.4 Square Feet Lot
$489,000 Zestimate®
$268/sqft
$2,834 Estimated rent
Home value
$489,000
$465,000 - $513,000
$2,834/mo
Zestimate® history
Loading...
Owner options
Explore your selling options
What's special
285 Meadowbrook Road is so dreamy! This completely remodeled 1,632 square foot Bunnell Cape Cod with central air is sure to please. Sited in a quiet neighborhood, and yet close to the train, every local highway, schools and shopping. Boasting a finished basement large enough that it can serve as an office, a den, a media room....or all three! Enjoy the sidewalks to stretch your legs, or hang out closer to home on the beautiful Mahogany deck. Either way, when you head inside, you will fall in love with the white shaker cabinets, new appliances and quartz countertops in the kitchen; the gleaming hardwood flooring; and the soft color palette on the walls. And, there is nothing to do outside either, with a new roof and maintenance-free vinyl siding. Call today ~ your search ends here!
Zillow last checked: 8 hours ago
Listing updated: July 09, 2024 at 08:19pm
Listed by:
The Kasey Team at Century 21 AllPoints,
Karin Stocknoff 203-209-2468,
Century 21 AllPoints Realty 203-378-0210
Bought with:
Courtney McManus, REB.0794144
The Agency
Source: Smart MLS,MLS#: 170621951
Facts & features
Interior
Bedrooms & bathrooms
- Bedrooms: 3
- Bathrooms: 1
- Full bathrooms: 1
Primary bedroom
- Features: Hardwood Floor
- Level: Main
- Area: 154.1 Square Feet
- Dimensions: 11.5 x 13.4
Bedroom
- Features: Hardwood Floor
- Level: Upper
- Area: 149.99 Square Feet
- Dimensions: 11.11 x 13.5
Bedroom
- Features: Hardwood Floor
- Level: Upper
- Area: 151.1 Square Feet
- Dimensions: 11.11 x 13.6
Den
- Level: Lower
Dining room
- Features: Hardwood Floor
- Level: Main
- Area: 160.65 Square Feet
- Dimensions: 11.9 x 13.5
Kitchen
- Features: Remodeled, Quartz Counters, Hardwood Floor
- Level: Main
- Area: 122.21 Square Feet
- Dimensions: 11 x 11.11
Living room
- Features: Hardwood Floor
- Level: Main
- Area: 192.56 Square Feet
- Dimensions: 11.6 x 16.6
Office
- Level: Lower
Heating
- Forced Air, Natural Gas
Cooling
- Central Air
Appliances
- Included: Gas Range, Refrigerator, Dishwasher, Gas Water Heater
- Laundry: Lower Level
Features
- Basement: Full,Finished,Heated,Interior Entry,Liveable Space,Sump Pump
- Attic: Storage
- Has fireplace: No
Interior area
- Total structure area: 1,632
- Total interior livable area: 1,632 sqft
- Finished area above ground: 1,632
Property
Parking
- Parking features: Off Street, Asphalt
- Has uncovered spaces: Yes
Features
- Patio & porch: Deck
- Exterior features: Lighting, Sidewalk
- Has private pool: Yes
Lot
- Size: 8,276 sqft
- Features: Level
Details
- Parcel number: 374089
- Zoning: RS-3
Construction
Type & style
- Home type: SingleFamily
- Architectural style: Cape Cod
- Property subtype: Single Family Residence
Materials
- Vinyl Siding
- Foundation: Concrete Perimeter
- Roof: Asphalt
Condition
- New construction: No
- Year built: 1959
Utilities & green energy
- Sewer: Public Sewer
- Water: Public
Community & neighborhood
Community
- Community features: Golf, Health Club, Library, Medical Facilities, Private School(s), Pool, Near Public Transport, Shopping/Mall
Location
- Region: Stratford
- Subdivision: Bunnell
Price history
| Date | Event | Price |
|---|---|---|
| 3/8/2024 | Sold | $437,500+9.4%$268/sqft |
Source: | ||
| 3/8/2024 | Pending sale | $399,900$245/sqft |
Source: | ||
| 2/10/2024 | Listed for sale | $399,900+60%$245/sqft |
Source: | ||
| 12/13/2023 | Sold | $250,000+0%$153/sqft |
Source: | ||
| 11/22/2023 | Pending sale | $249,900$153/sqft |
Source: | ||
Public tax history
| Year | Property taxes | Tax assessment |
|---|---|---|
| 2025 | $6,157 | $153,160 |
| 2024 | $6,157 | $153,160 |
| 2023 | $6,157 +1.9% | $153,160 |
Find assessor info on the county website
Neighborhood: 06614
Nearby schools
GreatSchools rating
- 4/10Second Hill Lane SchoolGrades: K-6Distance: 0.4 mi
- 3/10Harry B. Flood Middle SchoolGrades: 7-8Distance: 2.3 mi
- 8/10Bunnell High SchoolGrades: 9-12Distance: 1 mi
Schools provided by the listing agent
- Elementary: Second Hill Lane
- Middle: Flood
- High: Stratford
Source: Smart MLS. This data may not be complete. We recommend contacting the local school district to confirm school assignments for this home.

Get pre-qualified for a loan
At Zillow Home Loans, we can pre-qualify you in as little as 5 minutes with no impact to your credit score.An equal housing lender. NMLS #10287.
Sell for more on Zillow
Get a free Zillow Showcase℠ listing and you could sell for .
$489,000
2% more+ $9,780
With Zillow Showcase(estimated)
$498,780