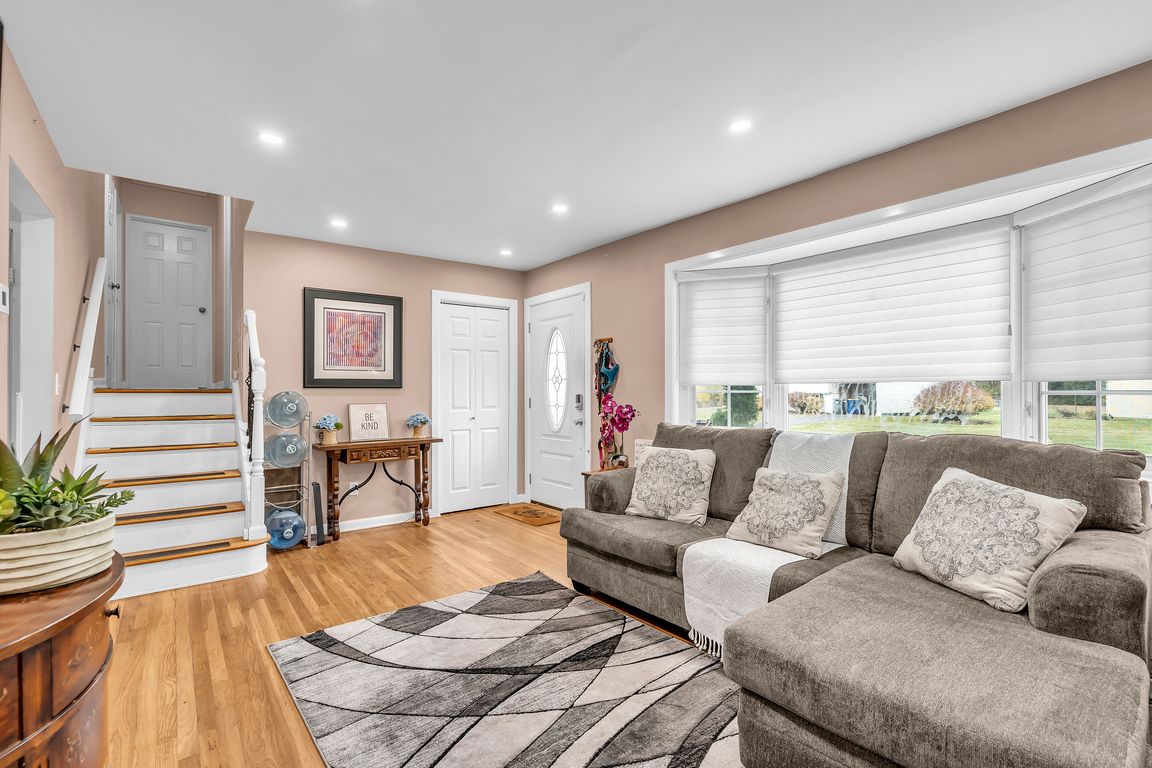
ActivePrice cut: $20K (11/13)
$629,900
4beds
--sqft
285 Maple Ave, Franklin Twp., NJ 08873
4beds
--sqft
Single family residence
Built in 1965
0.39 Acres
1 Garage space
What's special
Immerse yourself in the comfort of this charming split-level property, complete with a heated indoor inground pool. Move in prepared!The spacious living room features picture windows and hardwood floors, providing a serene ambiance. The renovated kitchen boasts ample cabinetry and generous granite counter space, ensuring a comfortable cooking experience.The inground pool, ...
- 21 days |
- 4,811 |
- 330 |
Likely to sell faster than
Source: GSMLS,MLS#: 3995613
Travel times
Living Room
Kitchen
Bedroom
Zillow last checked: 14 hours ago
Listing updated: November 12, 2025 at 10:44am
Listed by:
Karen Brown 732-690-5188,
Exp Realty, Llc
Source: GSMLS,MLS#: 3995613
Facts & features
Interior
Bedrooms & bathrooms
- Bedrooms: 4
- Bathrooms: 2
- Full bathrooms: 2
Bedroom 1
- Level: Second
Bedroom 2
- Level: Second
Bedroom 3
- Level: Second
Bedroom 4
- Level: Third
Primary bathroom
- Features: Stall Shower And Tub
Dining room
- Level: First
Family room
- Level: Ground
Kitchen
- Features: Eat-in Kitchen
- Level: First
Living room
- Level: First
Heating
- 1 Unit, Forced Air, Natural Gas
Cooling
- 1 Unit, Central Air
Appliances
- Included: Dishwasher, Dryer, Range/Oven-Gas, Refrigerator, Washer, Electric Water Heater
Features
- Florida/3Season
- Flooring: Wood
- Basement: Yes,Unfinished
- Has fireplace: No
Video & virtual tour
Property
Parking
- Total spaces: 1
- Parking features: 1 Car Width, Asphalt, Finished Garage
- Garage spaces: 1
Features
- Levels: Multi/Split,Split Level
- Patio & porch: Patio
- Exterior features: Curbs, Sidewalk
- Has private pool: Yes
- Pool features: Indoor, Heated, In Ground, Indoor Pool
Lot
- Size: 0.39 Acres
- Dimensions: 0.39 ACRE
- Features: Level, Open Lot
Details
- Parcel number: 2708004760000000170000
Construction
Type & style
- Home type: SingleFamily
- Property subtype: Single Family Residence
Materials
- Vinyl Siding
- Roof: Asphalt Shingle
Condition
- Year built: 1965
- Major remodel year: 2020
Utilities & green energy
- Gas: Gas-Natural
- Sewer: Public Sewer
- Water: Public, Water Charge Extra
- Utilities for property: Natural Gas Connected, Garbage Extra Charge
Community & HOA
Community
- Features: Storage
Location
- Region: Somerset
Financial & listing details
- Tax assessed value: $554,100
- Annual tax amount: $9,110
- Date on market: 11/2/2025
- Ownership type: Fee Simple