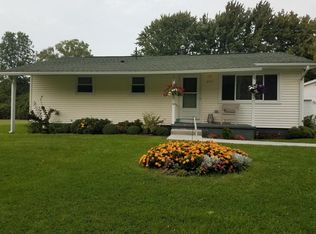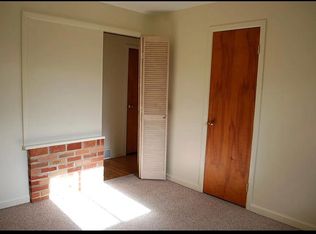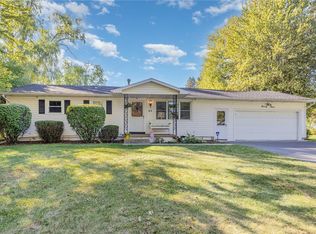Closed
$215,000
285 Lycoming Rd, Rochester, NY 14623
3beds
1,000sqft
Single Family Residence
Built in 1956
0.47 Acres Lot
$253,000 Zestimate®
$215/sqft
$1,994 Estimated rent
Home value
$253,000
$240,000 - $268,000
$1,994/mo
Zestimate® history
Loading...
Owner options
Explore your selling options
What's special
A Buyers Dream ready to make their Oasis! This charming 3 Bedroom, 1 Bath Easy Living Ranch is located on almost 1/2 acre! Complete w/ hardwoods throughout, some natural woodwork & hardwoods underneath the bedroom carpets. Beautifully tiled bathroom with bath fitter shower/tub. Eat-in Kitchen features stunning tiger oak cabinets, recessed lighting, ceiling fan and large picture perfect window overlooking the huge backyard. Door from kitchen leads to sprawling back deck & add'l patio area. The possibilities are endless in the lush yard and lovely open space. The LR gleams w/ natural light from the kitchen, neutral paint & the wonderful large bay window. ~Exceptionally maintained from corner to corner, you can feel the love that has lived here for over 5 decades! Enjoy the sunset and evenings of relaxation from the delightful front porch. Master Bedroom w/ wood burning fireplace and electric insert option. ~Full basement w/ Laundry, New Vented Glass Block Windows, tons of storage space and very dry! ~New furnace ~Updated Vinyl siding ~Automatic garage door w/ opener ~Double wide driveway & Large 1 Car Attached Garage with room for extras ~Delayed negotiations until Mon 5/22 at 10 AM.
Zillow last checked: 8 hours ago
Listing updated: June 30, 2023 at 08:21am
Listed by:
Amy Reeves 585-456-7857,
Core Agency RE INC
Bought with:
Oktay Kocaoglu, 10301223023
Keller Williams Realty Gateway
Source: NYSAMLSs,MLS#: R1471190 Originating MLS: Rochester
Originating MLS: Rochester
Facts & features
Interior
Bedrooms & bathrooms
- Bedrooms: 3
- Bathrooms: 1
- Full bathrooms: 1
- Main level bathrooms: 1
- Main level bedrooms: 3
Heating
- Gas, Forced Air
Appliances
- Included: Dryer, Electric Cooktop, Gas Water Heater, Microwave, Refrigerator, Washer
- Laundry: In Basement
Features
- Ceiling Fan(s), Eat-in Kitchen, Separate/Formal Living Room, Natural Woodwork, Window Treatments, Bedroom on Main Level, Main Level Primary
- Flooring: Carpet, Hardwood, Varies
- Windows: Drapes
- Basement: Full
- Number of fireplaces: 1
Interior area
- Total structure area: 1,000
- Total interior livable area: 1,000 sqft
Property
Parking
- Total spaces: 1
- Parking features: Attached, Electricity, Garage, Driveway, Garage Door Opener
- Attached garage spaces: 1
Features
- Levels: One
- Stories: 1
- Patio & porch: Deck, Patio
- Exterior features: Awning(s), Blacktop Driveway, Deck, Patio
Lot
- Size: 0.47 Acres
- Dimensions: 115 x 178
- Features: Near Public Transit, Rectangular, Rectangular Lot, Residential Lot
Details
- Parcel number: 2632001621900001002000
- Special conditions: Standard
Construction
Type & style
- Home type: SingleFamily
- Architectural style: Ranch
- Property subtype: Single Family Residence
Materials
- Vinyl Siding
- Foundation: Block
- Roof: Asphalt
Condition
- Resale
- Year built: 1956
Utilities & green energy
- Sewer: Connected
- Water: Connected, Public
- Utilities for property: Cable Available, High Speed Internet Available, Sewer Connected, Water Connected
Community & neighborhood
Location
- Region: Rochester
- Subdivision: Suburban Heights Sec 7
Other
Other facts
- Listing terms: Cash,Conventional,FHA,VA Loan
Price history
| Date | Event | Price |
|---|---|---|
| 6/27/2023 | Sold | $215,000+19.5%$215/sqft |
Source: | ||
| 5/24/2023 | Pending sale | $179,900$180/sqft |
Source: | ||
| 5/17/2023 | Listed for sale | $179,900$180/sqft |
Source: | ||
Public tax history
| Year | Property taxes | Tax assessment |
|---|---|---|
| 2024 | -- | $164,400 |
| 2023 | -- | $164,400 +17% |
| 2022 | -- | $140,500 |
Find assessor info on the county website
Neighborhood: 14623
Nearby schools
GreatSchools rating
- 6/10David B Crane Elementary SchoolGrades: K-3Distance: 0.7 mi
- 6/10Charles H Roth Middle SchoolGrades: 7-9Distance: 2.2 mi
- 7/10Rush Henrietta Senior High SchoolGrades: 9-12Distance: 1.1 mi
Schools provided by the listing agent
- Elementary: David B Crane Elementary
- Middle: Charles H Roth Middle
- High: Rush-Henrietta Senior High
- District: Rush-Henrietta
Source: NYSAMLSs. This data may not be complete. We recommend contacting the local school district to confirm school assignments for this home.


