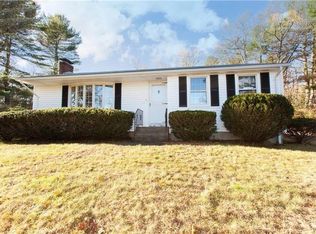Sold for $565,000
$565,000
285 Log Rd, Smithfield, RI 02917
2beds
1,325sqft
Single Family Residence
Built in 2024
0.58 Acres Lot
$585,300 Zestimate®
$426/sqft
$3,387 Estimated rent
Home value
$585,300
$521,000 - $656,000
$3,387/mo
Zestimate® history
Loading...
Owner options
Explore your selling options
What's special
New construction raised ranch to be built in 2024! Offering 2 beds, 2.1 baths with a bonus room/office/flex room. Beautiful granite kitchen, hardwoods in kitchen, dining area, and living room. Tile in bathrooms, and carpeting in bedrooms. Offering 2 car integral garage. Home will feature vinyl siding, PT deck, vinyl double hung windows, forced hot air heating and central air fueled by propane, 100 amp electrical service & paved driveway. Home is ready for construction for the Buyer who prefers a new home. Lot is just over 1/2 acre and is located near Stillwater Reservoir (aka - Stump Pond). Not in a flood zone! The property is located minutes from Bryant University, highway access, shopping and dining. Final details may vary slightly due to availability of inventory. Lot is located at Telephone pole no. 55. Taxes will be calculated once the house is completed. Call today for more info or to schedule showings.
Zillow last checked: 8 hours ago
Listing updated: December 18, 2024 at 01:53pm
Listed by:
The Limitless Group 401-480-9926,
Keller Williams Coastal,
Jason Monterecy 401-480-9926,
Keller Williams Coastal
Bought with:
Pacheco Homes Team
Century 21 Premier Agency
Source: StateWide MLS RI,MLS#: 1361323
Facts & features
Interior
Bedrooms & bathrooms
- Bedrooms: 2
- Bathrooms: 3
- Full bathrooms: 2
- 1/2 bathrooms: 1
Primary bedroom
- Features: Ceiling Height 7 to 9 ft
- Level: First
- Area: 180 Square Feet
- Dimensions: 12
Bedroom
- Features: Ceiling Height 7 to 9 ft
- Level: First
- Area: 110 Square Feet
- Dimensions: 11
Bathroom
- Features: Ceiling Height 7 to 9 ft
- Level: First
- Area: 56 Square Feet
- Dimensions: 7
Bathroom
- Features: Ceiling Height 7 to 9 ft
- Level: Lower
- Area: 40 Square Feet
- Dimensions: 5
Dining area
- Features: High Ceilings
- Level: First
- Area: 132 Square Feet
- Dimensions: 12
Kitchen
- Features: High Ceilings
- Level: First
- Area: 120 Square Feet
- Dimensions: 12
Other
- Features: Ceiling Height 7 to 9 ft
- Level: Lower
- Area: 48 Square Feet
- Dimensions: 6
Living room
- Features: High Ceilings
- Level: First
- Area: 182 Square Feet
- Dimensions: 13
Office
- Features: Ceiling Height 7 to 9 ft
- Level: First
- Area: 100 Square Feet
- Dimensions: 10
Heating
- Bottle Gas, Forced Air
Cooling
- Central Air
Appliances
- Included: Electric Water Heater, Dishwasher, Microwave, Oven/Range, Refrigerator
Features
- Wall (Plaster), Cathedral Ceiling(s), Internal Expansion, Stairs, Plumbing (Mixed), Insulation (Unknown)
- Flooring: Ceramic Tile, Hardwood, Carpet
- Windows: Insulated Windows
- Basement: Full,Interior Entry,Partially Finished,Bath/Stubbed,Common,Laundry,Storage Space,Utility
- Has fireplace: No
- Fireplace features: None
Interior area
- Total structure area: 1,196
- Total interior livable area: 1,325 sqft
- Finished area above ground: 1,196
- Finished area below ground: 129
Property
Parking
- Total spaces: 4
- Parking features: Integral, Driveway
- Attached garage spaces: 2
- Has uncovered spaces: Yes
Features
- Patio & porch: Deck
- Waterfront features: Access, Walk to Fresh Water
Lot
- Size: 0.58 Acres
- Features: Wooded
Details
- Parcel number: SMITM49B000L008AU
- Zoning: R-80
- Special conditions: Conventional/Market Value
- Other equipment: Fuel Tank(s)
Construction
Type & style
- Home type: SingleFamily
- Architectural style: Raised Ranch
- Property subtype: Single Family Residence
Materials
- Plaster, Vinyl Siding
- Foundation: Concrete Perimeter
Condition
- New construction: Yes
- Year built: 2024
Utilities & green energy
- Electric: 100 Amp Service, 220 Volts, Circuit Breakers
- Sewer: Septic Tank
- Water: Municipal
- Utilities for property: Water Available
Community & neighborhood
Community
- Community features: Near Public Transport, Highway Access, Recreational Facilities, Restaurants, Schools, Near Shopping
Location
- Region: Smithfield
- Subdivision: Stillwater Reservoir
Price history
| Date | Event | Price |
|---|---|---|
| 12/18/2024 | Sold | $565,000$426/sqft |
Source: | ||
| 7/22/2024 | Pending sale | $565,000$426/sqft |
Source: | ||
| 6/13/2024 | Listed for sale | $565,000$426/sqft |
Source: | ||
| 2/1/2024 | Listing removed | -- |
Source: | ||
| 8/1/2023 | Listed for sale | $565,000+413.6%$426/sqft |
Source: | ||
Public tax history
| Year | Property taxes | Tax assessment |
|---|---|---|
| 2025 | $6,449 +409.8% | $520,500 +494.2% |
| 2024 | $1,265 +5.2% | $87,600 |
| 2023 | $1,202 +2.7% | $87,600 |
Find assessor info on the county website
Neighborhood: 02917
Nearby schools
GreatSchools rating
- 7/10Vincent J. Gallagher Middle SchoolGrades: 6-8Distance: 2.5 mi
- 7/10Smithfield High SchoolGrades: 9-12Distance: 2.7 mi
Get a cash offer in 3 minutes
Find out how much your home could sell for in as little as 3 minutes with a no-obligation cash offer.
Estimated market value$585,300
Get a cash offer in 3 minutes
Find out how much your home could sell for in as little as 3 minutes with a no-obligation cash offer.
Estimated market value
$585,300
