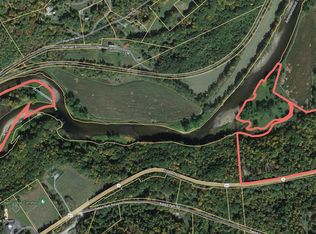Sterling farming opportunity in the charming laid-back village of Bath, with 256 plus acres of prime and tillable farm land bordering Ammonosuc River. 160 acres are current planted in corn and grass. This dairy farm has a 200 head capacity, 6 double milking parlor and a milking room with a 2,000-gallon stainless steel tank and double sink. A traditional gambrel home with detailed molding, wide plank floor and some carpeting sits with a vast view of the farm. Enjoy the view from the bay window in the eat-in kitchen or in front of your brick fireplace. The outside wood furnace compliments the center oil heating system. Also included a 2 BR/2 full BA mobile home. Situated on Rt. 10 and with plenty of signage, the proved farm stand with steady income has tremendous exposure and capacity for the sale of all your produce from your greenhouses, gardens, corn and hay fields, or future raw milk sales. Take advantage of this great farming opportunity with excellent soil, prime location and buildings already in place!
This property is off market, which means it's not currently listed for sale or rent on Zillow. This may be different from what's available on other websites or public sources.
