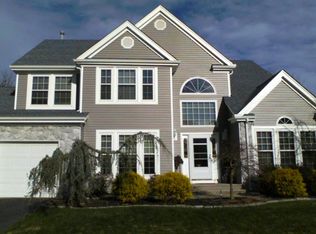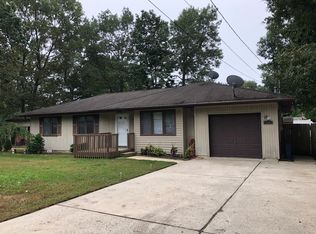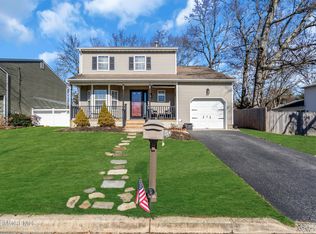Beautiful colonial waiting for its next family. This home offers 4 bedrooms, 2.5 baths with a living room, formal dining room, updated eat-in kitchen with sliding door to patio, family room with fireplace, full finished basement, 2 car garage, and a built-in pool. Hardwood floors (except for LR). Walking distance to school and a short drive to the beach. Close to shopping and easy access to the GSP.
This property is off market, which means it's not currently listed for sale or rent on Zillow. This may be different from what's available on other websites or public sources.



