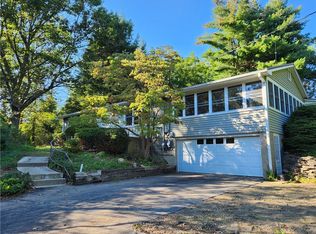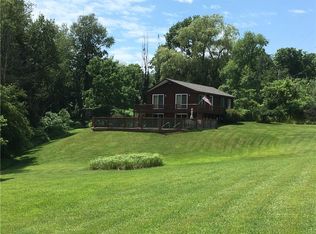Closed
$240,000
285 Lake Rd, Dryden, NY 13053
3beds
1,288sqft
Single Family Residence
Built in 1972
1.02 Acres Lot
$247,300 Zestimate®
$186/sqft
$2,190 Estimated rent
Home value
$247,300
$205,000 - $299,000
$2,190/mo
Zestimate® history
Loading...
Owner options
Explore your selling options
What's special
Discover the ideal blend of rural tranquility and easy access to amenities in this well-maintained 3-bedroom, 2-bath ranch-style home located just steps from Dryden Lake Park. With 1,288 sq ft of living space, this home sits on a generous lot offering seasonal lake views, a spacious yard with a firepit, and nearby blueberry patches often visited by local wildlife.
Inside, you'll find beautiful hardwood floors, freshly painted rooms, and comfortably sized bedrooms that provide flexibility for everyday living. Recent updates include a new electric hot water heater, an upgraded primary bath with a new shower and flooring, and a refreshed main bath with a new vanity and floor.
The clean, dry basement features a working fireplace and has been freshly painted. It's currently used as a gym and game room and is already wired and framed—offering potential for future expansion. A detached two-car garage sits conveniently beside the home, and new perimeter drains have been added for improved drainage and peace of mind.
Just minutes from downtown Dryden, this home offers a quiet setting with convenient access to parks, shopping, and dining. A wonderful opportunity to enjoy all that the area has to offer.
Showings begin Friday, May 2nd. The seller will review all offers on May 9th at 3pm. There will be an open house on May 3rd, from 11am-12:30pm.
Zillow last checked: 8 hours ago
Listing updated: September 17, 2025 at 12:10pm
Listed by:
Isaac Kain 607-428-0708,
Berkshire Hathaway HomeServices Heritage Realty
Bought with:
Isaac Kain, 10401389595
Berkshire Hathaway HomeServices Heritage Realty
Source: NYSAMLSs,MLS#: R1602826 Originating MLS: Ithaca Board of Realtors
Originating MLS: Ithaca Board of Realtors
Facts & features
Interior
Bedrooms & bathrooms
- Bedrooms: 3
- Bathrooms: 2
- Full bathrooms: 2
- Main level bathrooms: 2
- Main level bedrooms: 3
Heating
- Gas, Forced Air
Appliances
- Included: Dryer, Dishwasher, Exhaust Fan, Electric Oven, Electric Range, Electric Water Heater, Microwave, Refrigerator, Range Hood, Washer, Water Purifier Owned
- Laundry: In Basement
Features
- Eat-in Kitchen, Separate/Formal Living Room, Kitchen Island, Bedroom on Main Level, Bath in Primary Bedroom, Main Level Primary, Primary Suite, Programmable Thermostat
- Flooring: Hardwood, Laminate, Varies, Vinyl
- Basement: Full,Partially Finished
- Has fireplace: No
Interior area
- Total structure area: 1,288
- Total interior livable area: 1,288 sqft
Property
Parking
- Total spaces: 2
- Parking features: Detached, Electricity, Garage, Workshop in Garage
- Garage spaces: 2
Accessibility
- Accessibility features: Accessible Bedroom
Features
- Levels: One
- Stories: 1
- Exterior features: Blacktop Driveway, Private Yard, See Remarks
Lot
- Size: 1.02 Acres
- Dimensions: 199 x 165
- Features: Irregular Lot, Near Public Transit
Details
- Parcel number: 49124.2
- Special conditions: Standard
Construction
Type & style
- Home type: SingleFamily
- Architectural style: Ranch
- Property subtype: Single Family Residence
Materials
- Attic/Crawl Hatchway(s) Insulated, Block, Frame, Concrete, Copper Plumbing
- Foundation: Block
- Roof: Shingle
Condition
- Resale
- Year built: 1972
Utilities & green energy
- Sewer: Septic Tank
- Water: Well
- Utilities for property: Electricity Connected
Community & neighborhood
Community
- Community features: Trails/Paths
Location
- Region: Dryden
Other
Other facts
- Listing terms: Cash,Conventional,FHA,VA Loan
Price history
| Date | Event | Price |
|---|---|---|
| 8/14/2025 | Sold | $240,000+4.8%$186/sqft |
Source: | ||
| 7/7/2025 | Pending sale | $229,000$178/sqft |
Source: | ||
| 5/10/2025 | Contingent | $229,000$178/sqft |
Source: | ||
| 4/29/2025 | Listed for sale | $229,000+63.6%$178/sqft |
Source: | ||
| 10/6/2016 | Sold | $140,000-6.7%$109/sqft |
Source: | ||
Public tax history
| Year | Property taxes | Tax assessment |
|---|---|---|
| 2024 | -- | $215,000 +23.6% |
| 2023 | -- | $174,000 +10.1% |
| 2022 | -- | $158,000 +5.3% |
Find assessor info on the county website
Neighborhood: 13053
Nearby schools
GreatSchools rating
- 5/10Dryden Elementary SchoolGrades: PK-5Distance: 1.6 mi
- 5/10Dryden Middle SchoolGrades: 6-8Distance: 2.8 mi
- 6/10Dryden High SchoolGrades: 9-12Distance: 2.8 mi
Schools provided by the listing agent
- Elementary: Dryden Elementary
- Middle: Dryden Middle
- High: Dryden High
- District: Dryden
Source: NYSAMLSs. This data may not be complete. We recommend contacting the local school district to confirm school assignments for this home.

