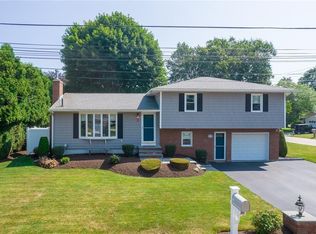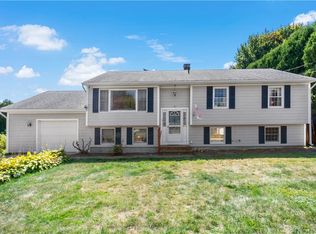Sold for $750,000
$750,000
285 Kingstown Rd, Narragansett, RI 02882
3beds
1,932sqft
Single Family Residence
Built in 1970
10,018.8 Square Feet Lot
$727,300 Zestimate®
$388/sqft
$3,414 Estimated rent
Home value
$727,300
$691,000 - $764,000
$3,414/mo
Zestimate® history
Loading...
Owner options
Explore your selling options
What's special
New Price Alert – Exceptional Coastal Opportunity! Just minutes from Narragansett Beach, this impeccably maintained residence offers the perfect blend of timeless craftsmanship and modern comfort. Lovingly cared for by its original owner since 1970, the home features gleaming hardwood floors, an upgraded granite kitchen, and beautifully tiled bathrooms. A new central heating and air conditioning system (installed just last year) ensures year-round comfort. The finished lower level is designed for entertaining, complete with a fireplace, spacious living area, half bath, and French-door walkout to the backyard... with outdoor access available from both levels. Additional highlights include pristine Andersen windows and a layout that’s perfect as a laid-back coastal retreat or a year-round residence, with plenty of room for gatherings with family and friends. With its new, competitive price and move-in-ready condition, this property is a rare opportunity in Narragansett—ready to be claimed by its next owner. Don’t miss it!
Zillow last checked: 8 hours ago
Listing updated: October 17, 2025 at 03:59pm
Listed by:
Larissa Truppa 401-464-1545,
J. Christopher Real Estate Grp
Bought with:
David Spinella, RES.0049222
Greco Real Estate
Source: StateWide MLS RI,MLS#: 1378979
Facts & features
Interior
Bedrooms & bathrooms
- Bedrooms: 3
- Bathrooms: 3
- Full bathrooms: 2
- 1/2 bathrooms: 1
Primary bedroom
- Level: First
Bathroom
- Level: First
Bathroom
- Level: Lower
Other
- Level: First
Other
- Level: First
Dining area
- Level: First
Family room
- Level: First
Great room
- Level: Lower
Heating
- Electric, Central Air, Central, Forced Air, Heat Pump
Cooling
- Central Air, Individual Unit
Appliances
- Included: Electric Water Heater, Dishwasher, Dryer, Disposal, Microwave, Oven/Range, Refrigerator, Washer
Features
- Wall (Dry Wall), Wall (Plaster), Cedar Closet(s), Dry Bar, Stairs, Plumbing (Copper), Insulation (Ceiling), Insulation (Floors), Insulation (Walls), Ceiling Fan(s)
- Flooring: Ceramic Tile, Hardwood
- Doors: Storm Door(s)
- Windows: Insulated Windows
- Basement: Full,Walk-Out Access,Partially Finished,Bath/Stubbed,Common,Media Room,Storage Space
- Number of fireplaces: 1
- Fireplace features: Brick
Interior area
- Total structure area: 1,282
- Total interior livable area: 1,932 sqft
- Finished area above ground: 1,282
- Finished area below ground: 650
Property
Parking
- Total spaces: 6
- Parking features: Integral, Driveway
- Attached garage spaces: 2
- Has uncovered spaces: Yes
Features
- Patio & porch: Deck, Patio
- Waterfront features: Walk to Salt Water
Lot
- Size: 10,018 sqft
- Features: Corner Lot
Details
- Parcel number: NARRMB2B10
- Special conditions: Conventional/Market Value
Construction
Type & style
- Home type: SingleFamily
- Architectural style: Raised Ranch
- Property subtype: Single Family Residence
Materials
- Dry Wall, Plaster, Brick, Wood
- Foundation: Concrete Perimeter
Condition
- New construction: No
- Year built: 1970
Utilities & green energy
- Electric: 200+ Amp Service, Circuit Breakers
- Sewer: Public Sewer
- Water: Public
- Utilities for property: Sewer Connected, Water Connected
Community & neighborhood
Community
- Community features: Golf, Highway Access, Hospital, Marina, Private School, Public School, Recreational Facilities, Restaurants, Schools, Near Shopping
Location
- Region: Narragansett
Price history
| Date | Event | Price |
|---|---|---|
| 10/17/2025 | Sold | $750,000-5.1%$388/sqft |
Source: | ||
| 10/6/2025 | Pending sale | $790,000$409/sqft |
Source: | ||
| 9/7/2025 | Contingent | $790,000$409/sqft |
Source: | ||
| 6/9/2025 | Price change | $790,000-2.5%$409/sqft |
Source: | ||
| 5/26/2025 | Price change | $810,000-18.2%$419/sqft |
Source: | ||
Public tax history
| Year | Property taxes | Tax assessment |
|---|---|---|
| 2025 | $4,339 +3.7% | $639,000 |
| 2024 | $4,185 +7.7% | $639,000 +48.1% |
| 2023 | $3,884 | $431,500 |
Find assessor info on the county website
Neighborhood: Narragansett Pier
Nearby schools
GreatSchools rating
- 8/10Narragansett Elementary SchoolGrades: PK-4Distance: 0.3 mi
- 7/10Narragansett Pier SchoolGrades: 5-8Distance: 0.5 mi
- 10/10Narragansett High SchoolGrades: 9-12Distance: 0.4 mi

Get pre-qualified for a loan
At Zillow Home Loans, we can pre-qualify you in as little as 5 minutes with no impact to your credit score.An equal housing lender. NMLS #10287.

