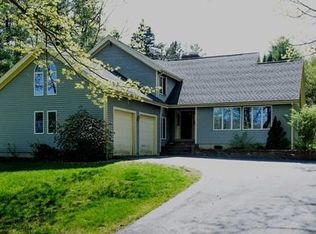Don't just drive by, this deceivingly spacious stone front Gambrel Colonial, in desirable Paxton, shows pride of ownership. The Kitchen "wing" is a DREAM!! Boasting freshly finished hardwood, a mud room, cathedral ceiling, granite countertops, gorgeous soft close cabinets, stainless appliances, double oven, huge pantry, laundry room, raised fireplace with stone fa??ade & a dry bar; perfect for entertaining. Main floor has gleaming hardwoods, a lovely bright living room with crown molding, an office, full classic black & white bath & 1st fl. master with bath & walk-in closet. Upstairs find 3 comfortable carpeted bedrooms. The lot has a flat back yard, ample driveway parking & an inground pool area with large deck. Newer(2 yr) pool liner. Beautiful vinyl fencing on the street side gives swimmers & sunbathers their privacy. A detached barn with 1 garage, is open to the pool area, & can serve as a cabana area as well as workshop; additional storage above. New oil tank new furnace.
This property is off market, which means it's not currently listed for sale or rent on Zillow. This may be different from what's available on other websites or public sources.
