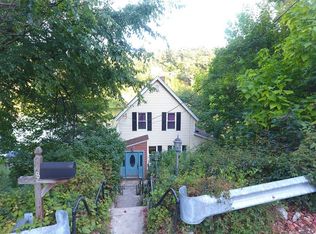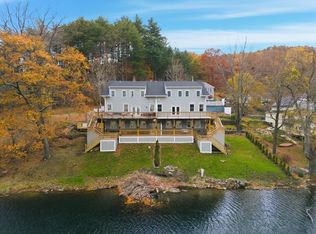This Really Charming Updated Oasis is waiting for a new family. Move-In Ready. Meticulously Maintained. Relaxing 3 Bedroom. 2 Beautiful Clean Bathroom. Kitchen with Quite Elegant Granite Countertops; Cherry Cabinets; Crisp Energy Star Stainless Steel Appliances. Lit Open Floor Plan Living and Dining Room. Gleaming Hardwood Floors Sweep Through. Just Completed Inviting Attic for Extra Room, which Can Be Used as an Office, Play Room, i.e., You Name It. Custom-Made Blinds. Flattering Recessed Lighting. Central A/C (2019). Driveway and Stone Wall (2021). Solar Panel (2020). 200 Amps Electrical Panel. Buderus Boiler. Peaceful Views of the Wachusett Dam/ Reservoir. Detached 2 Car Garage. One Small Garage, Attached. Clean Basement. This Stunning Dwelling Has a Lot of Storage. Unwind in this lovely backyard with above ground swimming pool (2020).
This property is off market, which means it's not currently listed for sale or rent on Zillow. This may be different from what's available on other websites or public sources.

