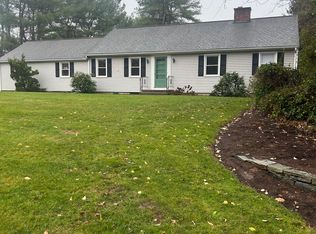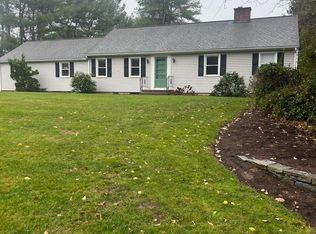Brand new construction! This luxury built, energy efficient home has an open sun filled floor plan with wonderful space for entertaining family and friends. Architectural details and exquisite finishes include custom trim work throughout, a family room with an 18' cathedral ceiling, two fireplaces (wood or gas) and a gourmet kitchen. The 1st floor master ensuite bedroom with fireplace has a stunning spa like bathroom and large walk-in closet. 2nd floor has additional master bedroom with 10' ceilings, and large ensuite with walk- in closet. Additional bedrooms and office space complete the second floor. Walk-out lower level includes an additional 1,500 sq. ft. which can be finished. The exterior space has an expansive blue stone patio, and pool site overlooking a true nature lover's paradise! Exceptional stonework and a front entrance enhanced by architectural outdoor lighting. Town water, and natural gas. Tucked away, this property borders 7 acres of conservation land, offering complete privacy, yet it's 2 miles to downtown! Walking trail to the Neck River, this home is the perfect retreat!
This property is off market, which means it's not currently listed for sale or rent on Zillow. This may be different from what's available on other websites or public sources.

