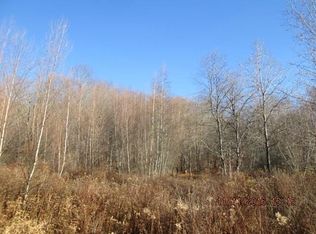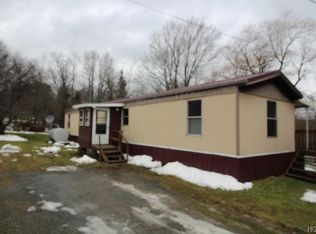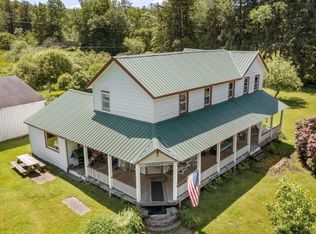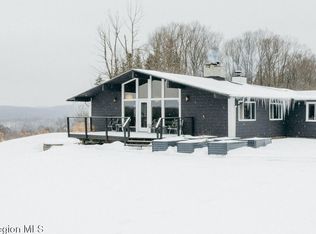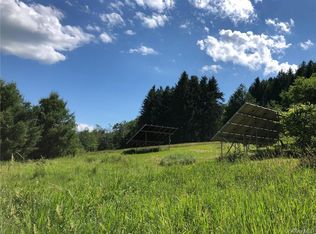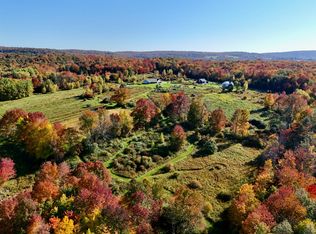A Manor House at Livingston Manor, 8-acre country estate, 5-6 bedroom, 2 full baths, 2 half baths, this 1987 Tudor-style residence blends a comprehensive renovation with architectural heritage and modern luxury. The private library features rich mahogany millwork, detailed picture moldings, and intricate crown finishes.
3 fireplaces—one in the primary suite. A brand-new, state-of-the-art eat-in kitchen offers granite countertops, an open breakfast bar, stainless steel appliances, a FOTILE 30" range hood with hands-free activation, and a dual-zone wine cooler, formal dining room, separate laundry room, and oversized bonus room.
New hardwood floors flow throughout, 2.5-car garage, new roof and fenced-in backyard with a fire pit—ready for landscaping, gardens, or your dream pool.
Minutes from downtown Livingston Manor, enjoy easy access to renowned restaurants, boutiques, galleries, and authentic small-town living. You've earned the lifestyle—now claim the home that reflects it. Manor House awaits. Photos were digitally staged for visualization
For sale
$949,000
285 Goff Road, Livingston Manor, NY 12758
5beds
3,200sqft
Single Family Residence, Residential
Built in 1987
8.37 Acres Lot
$-- Zestimate®
$297/sqft
$-- HOA
What's special
New roofPrivate libraryOversized bonus roomIntricate crown finishesSeparate laundry roomStainless steel appliancesDual-zone wine cooler
- 27 days |
- 1,012 |
- 45 |
Zillow last checked: 8 hours ago
Listing updated: January 16, 2026 at 10:03am
Listing by:
LW 21 LLC 516-376-2524,
Shibao Li 516-376-2524,
James L. Karpowicz 646-942-8421,
Coldwell Banker Timberland
Source: OneKey® MLS,MLS#: 952470
Tour with a local agent
Facts & features
Interior
Bedrooms & bathrooms
- Bedrooms: 5
- Bathrooms: 4
- Full bathrooms: 2
- 1/2 bathrooms: 2
Other
- Description: Full Basement with four new windows, Utility Room
- Level: Basement
Other
- Description: Entrance foyer, Living Room w/ Fplace, Family Room w/ Fplace, Formal DR, Open Layout Kitchen, Laundry, 2 Half Bathrooms
- Level: First
Other
- Description: Master suite w/fireplace and en-suite bath, plus four additional bedrooms, full bath, bonus room
- Level: Second
Heating
- Baseboard, Electric
Cooling
- Central Air
Appliances
- Included: Electric Range, Electric Water Heater, Exhaust Fan, Refrigerator, Stainless Steel Appliance(s), Washer
- Laundry: Washer/Dryer Hookup, Laundry Room
Features
- Beamed Ceilings, Bidet, Breakfast Bar, Built-in Features, Chefs Kitchen, Crown Molding, Eat-in Kitchen, Entrance Foyer, Formal Dining, Granite Counters, High Speed Internet, Primary Bathroom, Natural Woodwork, Open Kitchen, Original Details, Pantry, Recessed Lighting, Soaking Tub, Storage, Walk Through Kitchen
- Flooring: Hardwood
- Doors: ENERGY STAR Qualified Doors
- Basement: Full
- Attic: Scuttle
- Number of fireplaces: 3
- Fireplace features: Wood Burning
Interior area
- Total structure area: 3,200
- Total interior livable area: 3,200 sqft
Property
Parking
- Total spaces: 2.5
- Parking features: Garage
- Garage spaces: 2.5
Features
- Patio & porch: Patio, Porch
- Fencing: Back Yard
- Has view: Yes
- View description: Lake
- Has water view: Yes
- Water view: Lake
Lot
- Size: 8.37 Acres
- Features: See Remarks, Views
- Residential vegetation: Partially Wooded
Details
- Parcel number: 440001100001003011
- Special conditions: None
Construction
Type & style
- Home type: SingleFamily
- Architectural style: Tudor
- Property subtype: Single Family Residence, Residential
Materials
- Brick, Recycled/Renewable Materials, Stucco, Wood Siding
Condition
- Year built: 1987
Utilities & green energy
- Sewer: Septic Tank
- Utilities for property: Cable Connected, Electricity Connected, Water Connected
Community & HOA
HOA
- Has HOA: No
Location
- Region: Livingston Manor
Financial & listing details
- Price per square foot: $297/sqft
- Tax assessed value: $643,400
- Annual tax amount: $14,080
- Date on market: 1/15/2026
- Cumulative days on market: 226 days
- Listing agreement: Exclusive Right To Sell
- Electric utility on property: Yes
Estimated market value
Not available
Estimated sales range
Not available
Not available
Price history
Price history
| Date | Event | Price |
|---|---|---|
| 1/16/2026 | Listed for sale | $949,000+2.6%$297/sqft |
Source: | ||
| 1/1/2026 | Listing removed | $925,000$289/sqft |
Source: | ||
| 11/8/2025 | Price change | $925,000-2.5%$289/sqft |
Source: | ||
| 7/19/2025 | Price change | $949,000-5%$297/sqft |
Source: | ||
| 6/19/2025 | Listed for sale | $999,000+33.2%$312/sqft |
Source: | ||
Public tax history
Public tax history
| Year | Property taxes | Tax assessment |
|---|---|---|
| 2024 | -- | $230,000 -14% |
| 2023 | -- | $267,500 |
| 2022 | -- | $267,500 |
Find assessor info on the county website
BuyAbility℠ payment
Estimated monthly payment
Boost your down payment with 6% savings match
Earn up to a 6% match & get a competitive APY with a *. Zillow has partnered with to help get you home faster.
Learn more*Terms apply. Match provided by Foyer. Account offered by Pacific West Bank, Member FDIC.Climate risks
Neighborhood: 12758
Nearby schools
GreatSchools rating
- 5/10Livingston Manor Elementary SchoolGrades: PK-6Distance: 5.7 mi
- 4/10Livingston Manor High SchoolGrades: 7-12Distance: 5.7 mi
Schools provided by the listing agent
- Elementary: Rockland Elementary School
- Middle: Rockland Middle/High School
- High: Rockland Middle/High School
Source: OneKey® MLS. This data may not be complete. We recommend contacting the local school district to confirm school assignments for this home.
- Loading
- Loading
