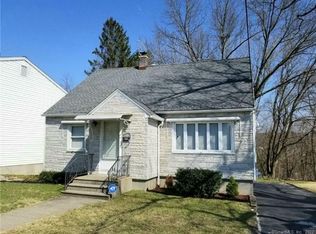CUSTOM BUILT, SPLIT LEVEL HOME W/ OVER 1,300 SQ. FT. OF LIVING SPACE. IMMACULATE INSIDE & OUT! LOCATED IN THE HEART OF TOWN PLOT. THIS RETRO, 1950'S HOME OFFERS 5 SPACIOUS ROOMS W/ AN INVITING FOYER, 2 LARGE BEDROOMS, EACH W/ DOUBLE CLOSETS, EAT-IN KITCHEN W/ PLENTY OF CABINETS, OPEN FLOOR PLAN OFFERING A (22X12) SUNKEN LIVING ROOM & A LARGE DINING ROOM (HW FLOORS UNDER CARPETS IN MOST OF THE ROOMS). FEATURES INCLUDE CENTRAL A/C, WALK-UP ATTIC, UPDATED WINDOWS, ELECTRICAL & HEATING SYSTEM W/ DOUBLE OIL TANKS. NO NEED TO WORRY ABOUT A HURRICANE W/ THE STEEL BEAM CONSTRUCTION & THE GENERAC, PROPANE POWERED GENERATOR! LARGE, CONCRETE PATIO (25X16) OVERLOOKING A PRIVATE BACK YARD & OVERSIZED GARAGE (NEWER, INSULATED GARAGE DOOR & AUTO OPENER) CAN ACCOMMODATE 2 CARS, TANDEM. LOW TRAFFIC, TOWN PLOT NEIGHBORHOOD WITHIN WALKING DISTANCE TO FINE RESTAURANTS, PIZZA HOUSES, RENOWNED DELI'S & EUROPEAN STYLE COFFEE SHOPS. EASY ACCESS TO RT. 8 & I-84. ONLY 1 HR & 45 MINS FROM NYC!
This property is off market, which means it's not currently listed for sale or rent on Zillow. This may be different from what's available on other websites or public sources.

