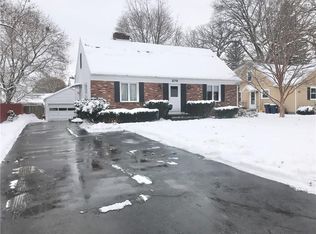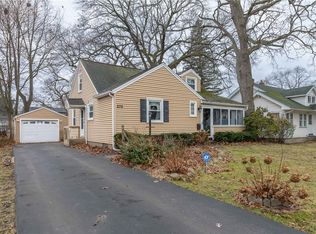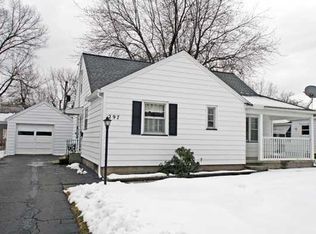Closed
$235,300
285 Garford Rd, Rochester, NY 14622
3beds
1,040sqft
Single Family Residence
Built in 1958
8,276.4 Square Feet Lot
$205,100 Zestimate®
$226/sqft
$2,003 Estimated rent
Home value
$205,100
$185,000 - $224,000
$2,003/mo
Zestimate® history
Loading...
Owner options
Explore your selling options
What's special
WOW! Prepare to be stunned! First time on the market, EVER! This gem is situated on a quiet, neighborhood street but close to all highways, shopping, schools and restaurants. This house has it all. Adorable ranch meticulously maintained by the ORIGINAL owners with updates galore. Beaming hardwoods recently refinished, brand new carpet, and fresh paint throughout. The eat-in kitchen also recently just updated with new flooring boasts a large pantry/closet and is connected to the stunning three seasons room perfect for entertaining or for enjoying your morning coffee! TONS of natural light! Large backyard with a 2 car garage with built in workbenches! The basement is partially refinished with a stunning antique bar and lots of space for a playroom, game room, or home office. This is the most perfect, one floor living, you won't want to miss! Open House on Saturday 2/10 11a-1230pm. Delayed Negotiations Monday 2/12 @2pm.
Zillow last checked: 8 hours ago
Listing updated: March 27, 2024 at 11:48am
Listed by:
Kelzi Sobolewski 585-414-3579,
Revolution Real Estate
Bought with:
Cindy A. Reiss, 30RE0491034
Howard Hanna
Source: NYSAMLSs,MLS#: R1519871 Originating MLS: Rochester
Originating MLS: Rochester
Facts & features
Interior
Bedrooms & bathrooms
- Bedrooms: 3
- Bathrooms: 1
- Full bathrooms: 1
- Main level bathrooms: 1
- Main level bedrooms: 3
Heating
- Gas, Forced Air
Cooling
- Central Air
Appliances
- Included: Dryer, Dishwasher, Electric Oven, Electric Range, Gas Water Heater, Microwave, Refrigerator, Washer
- Laundry: In Basement
Features
- Ceiling Fan(s), Eat-in Kitchen, Separate/Formal Living Room, Pantry, Bedroom on Main Level, Main Level Primary
- Flooring: Carpet, Hardwood, Laminate, Varies
- Basement: Full
- Has fireplace: No
Interior area
- Total structure area: 1,040
- Total interior livable area: 1,040 sqft
Property
Parking
- Total spaces: 2
- Parking features: Detached, Electricity, Garage
- Garage spaces: 2
Features
- Levels: One
- Stories: 1
- Patio & porch: Patio
- Exterior features: Blacktop Driveway, Fence, Gas Grill, Patio
- Fencing: Partial
Lot
- Size: 8,276 sqft
- Dimensions: 62 x 130
- Features: Near Public Transit, Rectangular, Rectangular Lot, Residential Lot
Details
- Parcel number: 2634000771100004029000
- Special conditions: Standard
Construction
Type & style
- Home type: SingleFamily
- Architectural style: Ranch
- Property subtype: Single Family Residence
Materials
- Vinyl Siding, Copper Plumbing
- Foundation: Block
- Roof: Asphalt
Condition
- Resale
- Year built: 1958
Utilities & green energy
- Electric: Circuit Breakers, Fuses
- Sewer: Connected
- Water: Connected, Public
- Utilities for property: Sewer Connected, Water Connected
Community & neighborhood
Location
- Region: Rochester
Other
Other facts
- Listing terms: Cash,Conventional,FHA,VA Loan
Price history
| Date | Event | Price |
|---|---|---|
| 3/27/2024 | Sold | $235,300+57%$226/sqft |
Source: | ||
| 2/13/2024 | Pending sale | $149,900$144/sqft |
Source: | ||
| 2/8/2024 | Listed for sale | $149,900$144/sqft |
Source: | ||
Public tax history
| Year | Property taxes | Tax assessment |
|---|---|---|
| 2024 | -- | $147,000 |
| 2023 | -- | $147,000 +58.1% |
| 2022 | -- | $93,000 |
Find assessor info on the county website
Neighborhood: 14622
Nearby schools
GreatSchools rating
- 4/10Durand Eastman Intermediate SchoolGrades: 3-5Distance: 0.8 mi
- 3/10East Irondequoit Middle SchoolGrades: 6-8Distance: 1.5 mi
- 6/10Eastridge Senior High SchoolGrades: 9-12Distance: 0.5 mi
Schools provided by the listing agent
- District: East Irondequoit
Source: NYSAMLSs. This data may not be complete. We recommend contacting the local school district to confirm school assignments for this home.


