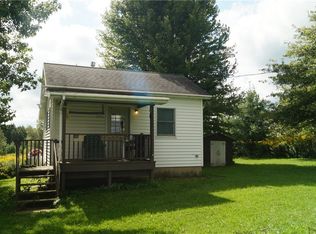Set on a beautiful country lot in the West Canada School District is this 2000+ square foot double wide in excellent condition with 2.4 Acres! Beautiful large rooms. The kitchen has lovely wood cabinets, a large center island, amazing storage, and access to the beautiful deck off the back of the house. A wonderful family room with pellet stove opens to the kitchen and the dining room. All have cathedral ceilings. The master suite has a huge walk in closet, dramatic full bath with soaking tub, and plenty of space for a large, large bed! Imagine using the 80' x 32' garage for a workshop, to store toys like a boat or 4 wheeler, or even a tractor. Front and back doors enable you to bring vehicles in from either direction. The snowmobile trail is very close. Everything in really fine condition. Relax in the hot tub on the deck while enjoying life! Warning: you are going to love this property.
This property is off market, which means it's not currently listed for sale or rent on Zillow. This may be different from what's available on other websites or public sources.
