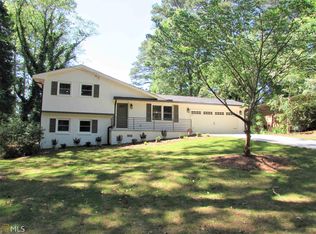Closed
$409,700
285 Forest Glen Cir, Avondale Estates, GA 30002
3beds
1,430sqft
Single Family Residence, Residential
Built in 1964
0.3 Acres Lot
$407,700 Zestimate®
$287/sqft
$2,178 Estimated rent
Home value
$407,700
$387,000 - $428,000
$2,178/mo
Zestimate® history
Loading...
Owner options
Explore your selling options
What's special
Experience the perfect blend of midcentury modern charm and contemporary sophistication in this beautifully renovated 4-sided brick ranch. This 3-bedroom, 1.5-bathroom home is a true masterpiece of design and style, nestled in a peaceful neighborhood that's just minutes away from downtown Atlanta. The spacious 1,430 sqft interior is filled with natural light and a cozy atmosphere, highlighted by the 400 sqft family room addition. The updated kitchen boasts stainless steel appliances, granite counters, and a breakfast area, while the front room can be used as a formal living room or dining room. Each bedroom is generously sized and offers plenty of closet space. The bathrooms have been updated with modern fixtures and finishes. This home offers easy access to I-285 while still providing a peaceful and relaxing experience of enjoying the front porch or playing in the large, level backyard. This home also features a recent HVAC replacement, foundation improvement, and a roof less than 10 years old. Hidden Forest residents have access to some of the areas most sought after charter schools, including The Museum School and Dekalb Elementary School for the Arts, which is walking distance from the neighborhood. Don't miss out on the opportunity to own this beautifully renovated home!
Zillow last checked: 8 hours ago
Listing updated: July 17, 2023 at 10:59pm
Listing Provided by:
Mike Schneider,
Atlanta Communities
Bought with:
Rachael Blatt, 298423
Atlanta Fine Homes Sotheby's International
Source: FMLS GA,MLS#: 7215304
Facts & features
Interior
Bedrooms & bathrooms
- Bedrooms: 3
- Bathrooms: 2
- Full bathrooms: 1
- 1/2 bathrooms: 1
- Main level bathrooms: 1
- Main level bedrooms: 3
Primary bedroom
- Features: Other
- Level: Other
Bedroom
- Features: Other
Primary bathroom
- Features: Other, Tub/Shower Combo
Dining room
- Features: Seats 12+, Separate Dining Room
Kitchen
- Features: Cabinets Other, Stone Counters, Eat-in Kitchen, Kitchen Island, Pantry
Heating
- Central, Natural Gas
Cooling
- Central Air
Appliances
- Included: Dishwasher, Dryer, Electric Oven, Refrigerator, Microwave, Washer, Electric Water Heater
- Laundry: Laundry Closet
Features
- Other
- Flooring: Hardwood, Ceramic Tile
- Windows: Double Pane Windows, Window Treatments
- Basement: None
- Has fireplace: No
- Fireplace features: None
- Common walls with other units/homes: No Common Walls
Interior area
- Total structure area: 1,430
- Total interior livable area: 1,430 sqft
- Finished area above ground: 1,430
- Finished area below ground: 0
Property
Parking
- Total spaces: 4
- Parking features: Driveway
- Has uncovered spaces: Yes
Accessibility
- Accessibility features: None
Features
- Levels: One
- Stories: 1
- Patio & porch: Covered, Front Porch, Patio
- Exterior features: Rain Gutters, Other
- Pool features: None
- Spa features: None
- Fencing: Chain Link,Wood
- Has view: Yes
- View description: City
- Waterfront features: None
- Body of water: None
Lot
- Size: 0.30 Acres
- Features: Back Yard, Level, Front Yard
Details
- Additional structures: None
- Parcel number: 18 010 06 043
- Other equipment: None
- Horse amenities: None
Construction
Type & style
- Home type: SingleFamily
- Architectural style: Ranch,Traditional
- Property subtype: Single Family Residence, Residential
Materials
- Brick 4 Sides, Vinyl Siding
- Foundation: Pillar/Post/Pier, Block
- Roof: Shingle
Condition
- Updated/Remodeled
- New construction: No
- Year built: 1964
Utilities & green energy
- Electric: 110 Volts, 220 Volts
- Sewer: Septic Tank
- Water: Public
- Utilities for property: Cable Available, Electricity Available, Natural Gas Available, Phone Available, Water Available
Green energy
- Energy efficient items: None
- Energy generation: None
Community & neighborhood
Security
- Security features: None
Community
- Community features: None
Location
- Region: Avondale Estates
- Subdivision: Highland Pointe
HOA & financial
HOA
- Has HOA: No
Other
Other facts
- Listing terms: Cash,Conventional,FHA,VA Loan
- Ownership: Fee Simple
- Road surface type: Asphalt
Price history
| Date | Event | Price |
|---|---|---|
| 7/12/2023 | Sold | $409,700$287/sqft |
Source: | ||
| 6/5/2023 | Pending sale | $409,700$287/sqft |
Source: | ||
| 6/1/2023 | Price change | $409,700-2.4%$287/sqft |
Source: | ||
| 5/11/2023 | Listed for sale | $419,700+39.9%$293/sqft |
Source: | ||
| 7/31/2020 | Sold | $299,900$210/sqft |
Source: | ||
Public tax history
| Year | Property taxes | Tax assessment |
|---|---|---|
| 2024 | $3,985 +34.2% | $116,840 +1.7% |
| 2023 | $2,968 -15.3% | $114,920 +1.7% |
| 2022 | $3,504 +16.3% | $113,040 +23.1% |
Find assessor info on the county website
Neighborhood: 30002
Nearby schools
GreatSchools rating
- 5/10Avondale Elementary SchoolGrades: PK-5Distance: 0.6 mi
- 5/10Druid Hills Middle SchoolGrades: 6-8Distance: 3 mi
- 6/10Druid Hills High SchoolGrades: 9-12Distance: 3.7 mi
Schools provided by the listing agent
- Elementary: Avondale
- Middle: Druid Hills
- High: Druid Hills
Source: FMLS GA. This data may not be complete. We recommend contacting the local school district to confirm school assignments for this home.
Get a cash offer in 3 minutes
Find out how much your home could sell for in as little as 3 minutes with a no-obligation cash offer.
Estimated market value
$407,700
Get a cash offer in 3 minutes
Find out how much your home could sell for in as little as 3 minutes with a no-obligation cash offer.
Estimated market value
$407,700
