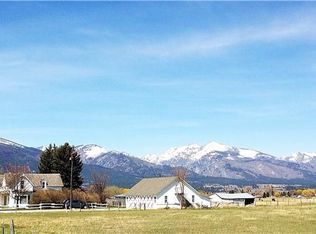Just completed a brand new Gorgeous 3118 Sq. Ft. 3 Bedroom 3 Bath Rancher with a oversized 3-car garage. This house has central heat/air conditioning and is on 5 acres of level ground with a seasonal ditch and water rights! The views of the mountains are Incredible and is located off a paved road only 2 1/2 miles south east of Hamilton. The gorgeous kitchen is a cook's dream. Granite countertops, custom hickory cabinets with stainless appliances including a trash compactor! A walk-in Pantry with a butler cabinet, Great for a coffee pot and toaster so their out of the main kitchen area. Beautiful engineered wood floors surround the Kitchen, Dining , Great room, Office and Entry. This open floor plan with vaulted ceilings is a must see! The large main floor master bedroom suite includes access to a large maintenance free deck shared with the Great Room. The Master Bathroom consist of two large vanity's with sinks and granite counters, A jetted/heated Garden tub, linen closet and a large walk-in shower. It also has a large walk-in closet with another vanity and granite top! Main floor laundry room complete with cabinets over washer/dryer and laundry sink. The main floor bathroom has a granite countertop as well with a huge 6' bath tub including a shower. Upstairs is the large 2nd master bedroom suite with a bathroom, walk-in shower and a walk-in closet. Every room in this house has fantastic views! The Garage is a huge 1500 Sq. Ft. which includes a 110 Sq. Ft. shop, plenty of room for a long box crew-cab pickup, it is also insulated and finished. It has a 6' crawl space that is the same size as the main floor (2408 sq.ft.) It is easily access through a door in the garage. This is were all the mechanics are located, including the furnace, two water heaters and a pressure tank for the well. This house is shown by appointment only and realtors with buyers are Welcome! Please e-mail or call 509-879-3335 Thanks' - no text messages please!
This property is off market, which means it's not currently listed for sale or rent on Zillow. This may be different from what's available on other websites or public sources.

