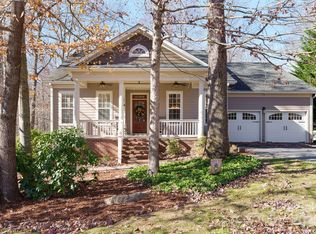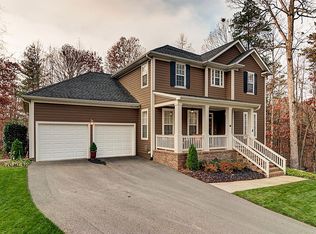Closed
$1,000,000
285 Fennel Dun Cir, Biltmore Lake, NC 28715
5beds
4,572sqft
Single Family Residence
Built in 2005
0.35 Acres Lot
$1,062,400 Zestimate®
$219/sqft
$4,555 Estimated rent
Home value
$1,062,400
$999,000 - $1.14M
$4,555/mo
Zestimate® history
Loading...
Owner options
Explore your selling options
What's special
Located in one of Asheville's most sought-after neighborhoods, this spacious and sophisticated home provides the perfect venue for entertaining or relaxation. An open floor plan on the main level features ample living spaces and a private guest suite. The second levels features a bonus room and four bedrooms including the primary suite with its own recently added balcony to enjoy the winter mountain views. The fully finished walk-out basement with a bathroom provides additional space for a game room, in-law suite, office, or endless other possibilities. The mature landscaping and ample yard provide the perfect backdrop for this elegant home. Take a stroll on the Bird Sanctuary Trail from the backyard.
Biltmore Lake is a family-friendly neighborhood featuring a clubhouse, park, playground, walking trails, and of course, a lake with a beach and swimming area.
Zillow last checked: 8 hours ago
Listing updated: August 17, 2023 at 08:18am
Listing Provided by:
Rebekkah Styron rebekkah.styron@allentate.com,
Allen Tate/Beverly-Hanks Asheville-Biltmore Park
Bought with:
Beth Schadler
EXP Realty LLC
Source: Canopy MLS as distributed by MLS GRID,MLS#: 4043446
Facts & features
Interior
Bedrooms & bathrooms
- Bedrooms: 5
- Bathrooms: 4
- Full bathrooms: 4
- Main level bedrooms: 1
Primary bedroom
- Level: Upper
Primary bedroom
- Level: Upper
Bedroom s
- Level: Main
Bedroom s
- Level: Main
Other
- Level: Basement
Other
- Level: Basement
Bonus room
- Level: Upper
Bonus room
- Level: Upper
Dining room
- Level: Main
Dining room
- Level: Main
Family room
- Level: Main
Family room
- Level: Main
Kitchen
- Level: Main
Kitchen
- Level: Main
Utility room
- Level: Basement
Utility room
- Level: Basement
Heating
- Electric, ENERGY STAR Qualified Equipment, Natural Gas
Cooling
- Central Air
Appliances
- Included: Dishwasher, Disposal, Double Oven, Electric Cooktop, Electric Range, Electric Water Heater
- Laundry: Electric Dryer Hookup, Upper Level
Features
- Flooring: Tile, Wood
- Basement: Daylight,Exterior Entry,Finished,Interior Entry,Storage Space,Walk-Out Access
- Fireplace features: Family Room, Gas
Interior area
- Total structure area: 3,508
- Total interior livable area: 4,572 sqft
- Finished area above ground: 3,508
- Finished area below ground: 1,064
Property
Parking
- Total spaces: 2
- Parking features: Driveway, Attached Garage, Garage on Main Level
- Attached garage spaces: 2
- Has uncovered spaces: Yes
Features
- Levels: Two
- Stories: 2
- Spa features: Community
- Fencing: Back Yard,Fenced,Wood
- Has view: Yes
- View description: Long Range, Mountain(s), Winter
- Waterfront features: Beach - Public
- Body of water: Biltmore Lake
Lot
- Size: 0.35 Acres
- Features: Level
Details
- Parcel number: 961750822100000
- Zoning: R-1
- Special conditions: Standard
Construction
Type & style
- Home type: SingleFamily
- Architectural style: Colonial
- Property subtype: Single Family Residence
Materials
- Brick Partial, Fiber Cement
- Foundation: Slab
- Roof: Shingle
Condition
- New construction: No
- Year built: 2005
Utilities & green energy
- Sewer: Public Sewer
- Water: City
- Utilities for property: Cable Available
Community & neighborhood
Community
- Community features: Clubhouse, Dog Park, Game Court, Picnic Area, Playground, Recreation Area, Sidewalks, Street Lights
Location
- Region: Biltmore Lake
- Subdivision: Biltmore Lake
HOA & financial
HOA
- Has HOA: Yes
- HOA fee: $500 quarterly
- Association name: FSR Corp
- Association phone: 828-670-8293
Other
Other facts
- Road surface type: Concrete, Paved
Price history
| Date | Event | Price |
|---|---|---|
| 8/16/2023 | Sold | $1,000,000-4.7%$219/sqft |
Source: | ||
| 7/23/2023 | Pending sale | $1,049,000$229/sqft |
Source: | ||
| 7/14/2023 | Price change | $1,049,000-8.8%$229/sqft |
Source: | ||
| 6/29/2023 | Listed for sale | $1,150,000+180.5%$252/sqft |
Source: | ||
| 6/3/2013 | Sold | $410,000-2.4%$90/sqft |
Source: | ||
Public tax history
| Year | Property taxes | Tax assessment |
|---|---|---|
| 2024 | $4,839 +9.6% | $759,000 +6.2% |
| 2023 | $4,416 +4.2% | $714,500 |
| 2022 | $4,237 +0.6% | $714,500 +0.6% |
Find assessor info on the county website
Neighborhood: 28715
Nearby schools
GreatSchools rating
- 5/10Hominy Valley ElementaryGrades: K-4Distance: 1.1 mi
- 6/10Enka MiddleGrades: 7-8Distance: 1.5 mi
- 6/10Enka HighGrades: 9-12Distance: 1.3 mi
Schools provided by the listing agent
- Elementary: Hominy Valley/Enka
- Middle: Enka
- High: Enka
Source: Canopy MLS as distributed by MLS GRID. This data may not be complete. We recommend contacting the local school district to confirm school assignments for this home.
Get a cash offer in 3 minutes
Find out how much your home could sell for in as little as 3 minutes with a no-obligation cash offer.
Estimated market value
$1,062,400
Get a cash offer in 3 minutes
Find out how much your home could sell for in as little as 3 minutes with a no-obligation cash offer.
Estimated market value
$1,062,400

