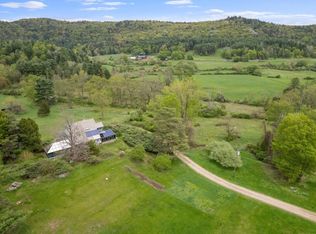THE HAVEN is sited on a gently rolling hillside with distant views and surrounded by lush land and historic forest. The expansive Dutch Colonial Home offers a spacious deck and three-season porch overlooking the inground pool and rolling lawns. The home offers formal and informal living areas, a fully applianced eat-in kitchen, home office, family and recreation rooms. There are five spacious bedrooms and four and one-half baths. The entrance to the home offers a sweeping staircase to the second floor with a soaring ceiling and balcony. Additional rooms offer abundant choices for a variety of uses. The partially finished walkout lower level is ideal for guests. There is a small playhouse /cabin and a large newer barn garage offering 3 spacious bays and upper-level ideal for a studio or summer gatherings. The Haven offers complete privacy, with abundant space for gardens and horses.
This property is off market, which means it's not currently listed for sale or rent on Zillow. This may be different from what's available on other websites or public sources.
