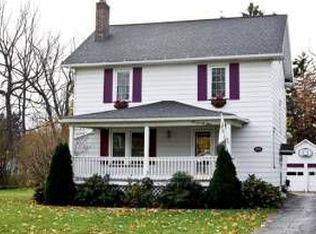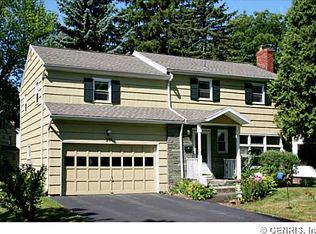Closed
$356,000
285 Fair Oaks Ave, Rochester, NY 14618
3beds
1,674sqft
Single Family Residence
Built in 1949
0.26 Acres Lot
$394,600 Zestimate®
$213/sqft
$2,746 Estimated rent
Home value
$394,600
$375,000 - $414,000
$2,746/mo
Zestimate® history
Loading...
Owner options
Explore your selling options
What's special
LOCATION! LOCATION! LOCATION! Welcome to the quiet picturesque Roselawn neighborhood in Brighton hosting sidewalks, street lanterns,& green spaces * Short walk to 12-Corners and the highly ranked Brighton school district * Walk to public library, town hall, and pool, which connect directly from Roselawn * Thoughtful updates, featuring beautiful maple kitchen with granite counters, stainless appliances and island * Open vaulted family room with recessed lighting & gas fireplace * The double patio doors frame a beautiful panorama of your pristine fenced backyard with expansive wrap around deck,lush landscaping,stone patio & playset * Warm colors and hardwood floors * Formal dining room * Large living room with fireplace & patio door to covered porch * 1st Floor Laundry * 1st floor full bath * 3 Bedrooms up* Remodeled second floor bath * Finished half basement (adds about 300 sqft) * New roof * New water heater * New garage door allowing easy access for two SUVs * Large wide driveway for ample parking * New attic insulation & ventilation * High efficiency furnace 2009 with A/C
Delayed Showings Starting SATURDAY 7/15 @ 1 PM Delayed Negotiations THURSDAY 7/20 @ 3 PM
Zillow last checked: 8 hours ago
Listing updated: September 05, 2023 at 10:21am
Listed by:
Dean Popoli 585-738-0021,
Empire Realty Group
Bought with:
Elaine E. Pelissier, 30PE0978354
Keller Williams Realty Greater Rochester
Source: NYSAMLSs,MLS#: R1483866 Originating MLS: Rochester
Originating MLS: Rochester
Facts & features
Interior
Bedrooms & bathrooms
- Bedrooms: 3
- Bathrooms: 2
- Full bathrooms: 2
- Main level bathrooms: 1
Heating
- Gas, Forced Air
Cooling
- Central Air
Appliances
- Included: Dryer, Dishwasher, Disposal, Gas Oven, Gas Range, Gas Water Heater, Microwave, Refrigerator, Washer
- Laundry: Main Level
Features
- Ceiling Fan(s), Cathedral Ceiling(s), Separate/Formal Dining Room, Entrance Foyer, Separate/Formal Living Room, Granite Counters, Kitchen Island, Kitchen/Family Room Combo, Pantry, Sliding Glass Door(s)
- Flooring: Hardwood, Tile, Varies
- Doors: Sliding Doors
- Windows: Thermal Windows
- Basement: Full,Partially Finished
- Number of fireplaces: 2
Interior area
- Total structure area: 1,674
- Total interior livable area: 1,674 sqft
Property
Parking
- Total spaces: 2
- Parking features: Detached, Garage, Storage, Driveway, Garage Door Opener
- Garage spaces: 2
Features
- Levels: Two
- Stories: 2
- Patio & porch: Deck, Open, Porch
- Exterior features: Blacktop Driveway, Deck, Fence, Play Structure
- Fencing: Partial
Lot
- Size: 0.26 Acres
- Dimensions: 75 x 150
- Features: Near Public Transit, Rectangular, Rectangular Lot, Residential Lot
Details
- Parcel number: 2620001370900003027000
- Special conditions: Standard
Construction
Type & style
- Home type: SingleFamily
- Architectural style: Colonial,Two Story
- Property subtype: Single Family Residence
Materials
- Vinyl Siding
- Foundation: Block
- Roof: Asphalt
Condition
- Resale
- Year built: 1949
Utilities & green energy
- Sewer: Connected
- Water: Connected, Public
- Utilities for property: Sewer Connected, Water Connected
Community & neighborhood
Location
- Region: Rochester
- Subdivision: Roselawn Amd
Other
Other facts
- Listing terms: Cash,Conventional,FHA,VA Loan
Price history
| Date | Event | Price |
|---|---|---|
| 8/23/2023 | Sold | $356,000+27.2%$213/sqft |
Source: | ||
| 8/3/2023 | Pending sale | $279,900$167/sqft |
Source: | ||
| 7/22/2023 | Contingent | $279,900$167/sqft |
Source: | ||
| 7/13/2023 | Listed for sale | $279,900+58.6%$167/sqft |
Source: | ||
| 8/15/2014 | Sold | $176,500-1.4%$105/sqft |
Source: | ||
Public tax history
| Year | Property taxes | Tax assessment |
|---|---|---|
| 2024 | -- | $199,700 |
| 2023 | -- | $199,700 |
| 2022 | -- | $199,700 |
Find assessor info on the county website
Neighborhood: 14618
Nearby schools
GreatSchools rating
- NACouncil Rock Primary SchoolGrades: K-2Distance: 1 mi
- 7/10Twelve Corners Middle SchoolGrades: 6-8Distance: 0.3 mi
- 8/10Brighton High SchoolGrades: 9-12Distance: 0.4 mi
Schools provided by the listing agent
- District: Brighton
Source: NYSAMLSs. This data may not be complete. We recommend contacting the local school district to confirm school assignments for this home.

