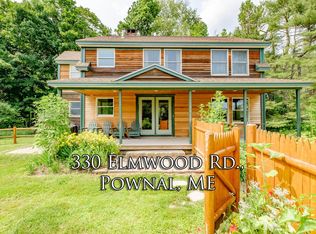TOTALLY RENOVATED. Single level living in a rural setting just 3 miles form 295 offering 8 minutes to downtown Freeport and 20 minutes to Portland. This newly renovated 2 bedroom home offers new plank flooring, complete new kitchen with new SS appliances. (stove 3 yrs old, all others right out of their packaging), two completely new full bathrooms, Huge Master suite with walk in closet , 6 windows, 2 skylights and private deck. There are also 2 finished rooms in the basement level. . Relax on the deck in your secluded back yard, gather the day's eggs from the chicken coop, or tend to your vegetable garden beds for real, farm-to-table meal. Deep Garage/Barn offers space for 4 vehicles along with a stall in the rear for goats, chickens or a horse and room for plenty of storage above There is even a fenced in doghouse. Don't miss this one. COVID OPEN CURBSIDE OPEN HOUSE Sunday 6/21 12-3:00 pm. One party in at a time. Masks required. All offers need to be in by Tuesday 6/23 by 7:00 pm.
This property is off market, which means it's not currently listed for sale or rent on Zillow. This may be different from what's available on other websites or public sources.
