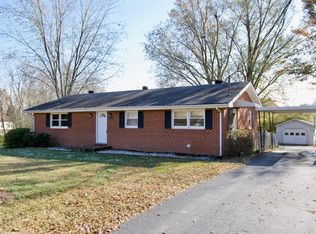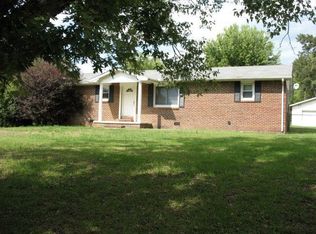Sold for $279,000
$279,000
285 Elm Rd, Baxter, TN 38544
3beds
1,900sqft
Single Family Residence
Built in 1973
0.48 Acres Lot
$303,400 Zestimate®
$147/sqft
$1,928 Estimated rent
Home value
$303,400
$288,000 - $319,000
$1,928/mo
Zestimate® history
Loading...
Owner options
Explore your selling options
What's special
Located in the growing Baxter area, this one level brick ranch with basement was updated the last few years to include new kitchen, new baths and finished basement perfect for multi-generational. New deck to enjoy outdoor entertaining and large level backyard. Just minutes to shopping, interstate and schools.
Zillow last checked: 8 hours ago
Listing updated: March 20, 2025 at 08:23pm
Listed by:
Libby Capps,
Highlands Elite Real Estate LLC
Bought with:
Tracy Cody, 361606
True Blue Realty, LLC
Source: UCMLS,MLS#: 218600
Facts & features
Interior
Bedrooms & bathrooms
- Bedrooms: 3
- Bathrooms: 3
- Full bathrooms: 3
- Main level bedrooms: 3
Primary bedroom
- Level: Main
Bedroom 2
- Level: Main
Bedroom 3
- Level: Main
Family room
- Level: Basement
Kitchen
- Level: Main
Living room
- Level: Main
Heating
- Natural Gas
Cooling
- Central Air
Appliances
- Included: Dishwasher, Electric Oven, Refrigerator, Electric Range, Electric Water Heater
- Laundry: In Basement, Basement
Features
- Ceiling Fan(s)
- Basement: Full
- Has fireplace: No
- Fireplace features: None
Interior area
- Total structure area: 1,900
- Total interior livable area: 1,900 sqft
Property
Parking
- Total spaces: 1
- Parking features: Garage Door Opener, Basement
- Has garage: Yes
- Covered spaces: 1
Features
- Patio & porch: Porch, Deck
Lot
- Size: 0.48 Acres
- Dimensions: 102 x 203
- Features: Trees
Details
- Parcel number: 003.00
Construction
Type & style
- Home type: SingleFamily
- Property subtype: Single Family Residence
Materials
- Brick, Vinyl Siding, Frame
- Roof: Metal
Condition
- Year built: 1973
Details
- Warranty included: Yes
Utilities & green energy
- Electric: Circuit Breakers
- Gas: Natural Gas
- Sewer: Septic Tank
- Water: Utility District
- Utilities for property: Natural Gas Connected
Community & neighborhood
Security
- Security features: Smoke Detector(s)
Location
- Region: Baxter
- Subdivision: Westgate
Other
Other facts
- Road surface type: Paved
Price history
| Date | Event | Price |
|---|---|---|
| 3/29/2024 | Listing removed | -- |
Source: | ||
| 6/23/2023 | Sold | $279,000$147/sqft |
Source: | ||
| 6/8/2023 | Pending sale | $279,000$147/sqft |
Source: | ||
| 5/22/2023 | Contingent | $279,000$147/sqft |
Source: | ||
| 5/15/2023 | Price change | $279,000-2.1%$147/sqft |
Source: | ||
Public tax history
| Year | Property taxes | Tax assessment |
|---|---|---|
| 2025 | $1,107 | $41,600 |
| 2024 | $1,107 -18.9% | $41,600 -18.9% |
| 2023 | $1,365 +51.9% | $51,325 +41.2% |
Find assessor info on the county website
Neighborhood: 38544
Nearby schools
GreatSchools rating
- 5/10Upperman Middle SchoolGrades: 5-8Distance: 1.4 mi
- 5/10Upperman High SchoolGrades: 9-12Distance: 1.6 mi
- NABaxter PrimaryGrades: PK-1Distance: 2.3 mi
Get pre-qualified for a loan
At Zillow Home Loans, we can pre-qualify you in as little as 5 minutes with no impact to your credit score.An equal housing lender. NMLS #10287.

