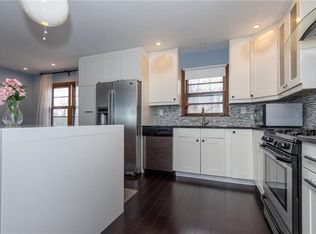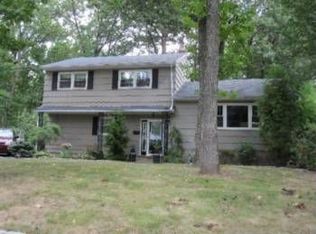Ranch style home with full basement on large lot which borders the Colonia section of Woodbridge. DR could easily be made into 3rd brm as it has a closet. Beautiful Kit cabinets & granite countertops; Large Living Room with Fireplace, 1 car attached garage. Beautiful Hardwood Floors in most rooms. Large enclosed porch.
This property is off market, which means it's not currently listed for sale or rent on Zillow. This may be different from what's available on other websites or public sources.

