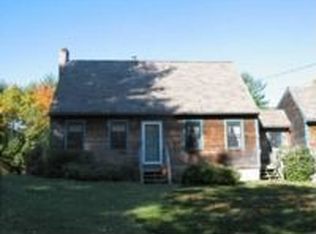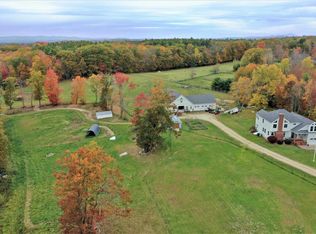Privately sited Contemporary home in low tax Loudon! Set back in the lot is the serene clearing surrounded by trees. Beautiful private location and a large home perfect for full time living or a vacation retreat! This is the perfect situation for the person with an eye for decorating and updating. Entertainers dream with multiple gathering spots around the central kitchen. In -law apartment over the garage, 4 bedrooms in the main house including a First Floor En-Suite. Home Office Space, Formal Dining Room, Living Room and a Great Room with overlooking balcony. Multiple french doors leading to the large deck. This home has so much to offer! In Law apartment over the 3 car garage is heated by propane wall furnace and has a mini split for a/c. Main house serviced by central air and there is even a standby generator. House has been well loved for the past 18 years and is now ready for the right person to make it a showcase. 7 year old roof, 4 year old boiler.
This property is off market, which means it's not currently listed for sale or rent on Zillow. This may be different from what's available on other websites or public sources.

