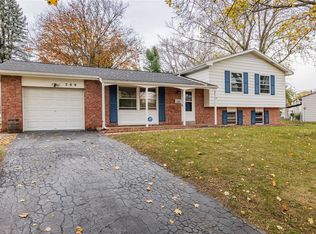Closed
$305,000
285 Duxbury Rd, Rochester, NY 14626
4beds
1,892sqft
Single Family Residence
Built in 1964
0.3 Acres Lot
$319,800 Zestimate®
$161/sqft
$2,299 Estimated rent
Home value
$319,800
$304,000 - $336,000
$2,299/mo
Zestimate® history
Loading...
Owner options
Explore your selling options
What's special
Welcome to 285 Duxbury Road! This recently renovated 4 bedroom/2.5 bath colonial is a must see! New kitchen w/ Gray shaker cabinets & stainless appliances. Four Big Bedrooms! Fresh paint & flooring throughout. High Efficiency furnace, AC, Hot Water Heater and Roof all replaced in 2021! Brand new Fiberglass front door, vinyl windows, glass block windows & raised panel shutters! Showings begin Sunday, April 14th at Noon with all offers due Sunday April 21st @ 5pm.
Zillow last checked: 8 hours ago
Listing updated: May 29, 2024 at 03:32pm
Listed by:
Michael D Lee 585-749-2165,
WCI Realty
Bought with:
Sarah M Pastecki, 10401282574
Keller Williams Realty Greater Rochester
Source: NYSAMLSs,MLS#: R1528811 Originating MLS: Rochester
Originating MLS: Rochester
Facts & features
Interior
Bedrooms & bathrooms
- Bedrooms: 4
- Bathrooms: 3
- Full bathrooms: 2
- 1/2 bathrooms: 1
- Main level bathrooms: 1
Heating
- Gas, Forced Air
Cooling
- Central Air
Appliances
- Included: Dishwasher, Electric Oven, Electric Range, Gas Water Heater, Microwave, Refrigerator
- Laundry: In Basement
Features
- Separate/Formal Dining Room, Eat-in Kitchen, Separate/Formal Living Room, Sliding Glass Door(s), Window Treatments, Bath in Primary Bedroom
- Flooring: Carpet, Hardwood, Luxury Vinyl, Varies
- Doors: Sliding Doors
- Windows: Drapes, Thermal Windows
- Basement: Full
- Has fireplace: No
Interior area
- Total structure area: 1,892
- Total interior livable area: 1,892 sqft
Property
Parking
- Total spaces: 2
- Parking features: Attached, Garage, Driveway, Garage Door Opener
- Attached garage spaces: 2
Features
- Levels: Two
- Stories: 2
- Patio & porch: Enclosed, Porch
- Exterior features: Blacktop Driveway, Fence
- Fencing: Partial
Lot
- Size: 0.30 Acres
- Dimensions: 69 x 186
- Features: Residential Lot
Details
- Parcel number: 2628000741100008006000
- Special conditions: Standard
Construction
Type & style
- Home type: SingleFamily
- Architectural style: Colonial,Two Story
- Property subtype: Single Family Residence
Materials
- Aluminum Siding, Brick, Composite Siding, Steel Siding, Copper Plumbing
- Foundation: Block
- Roof: Asphalt,Shingle
Condition
- Resale
- Year built: 1964
Utilities & green energy
- Electric: Circuit Breakers
- Sewer: Connected
- Water: Connected, Public
- Utilities for property: Cable Available, High Speed Internet Available, Sewer Connected, Water Connected
Community & neighborhood
Location
- Region: Rochester
- Subdivision: Grecian Park Sub Sec 5
Other
Other facts
- Listing terms: Cash,Conventional,FHA,VA Loan
Price history
| Date | Event | Price |
|---|---|---|
| 5/29/2024 | Sold | $305,000+52.6%$161/sqft |
Source: | ||
| 4/25/2024 | Pending sale | $199,900$106/sqft |
Source: | ||
| 4/22/2024 | Contingent | $199,900$106/sqft |
Source: | ||
| 4/13/2024 | Listed for sale | $199,900+14.2%$106/sqft |
Source: | ||
| 12/27/2023 | Sold | $175,000$92/sqft |
Source: Public Record Report a problem | ||
Public tax history
| Year | Property taxes | Tax assessment |
|---|---|---|
| 2024 | -- | $153,100 |
| 2023 | -- | $153,100 +18.7% |
| 2022 | -- | $129,000 |
Find assessor info on the county website
Neighborhood: 14626
Nearby schools
GreatSchools rating
- NAHolmes Road Elementary SchoolGrades: K-2Distance: 0.8 mi
- 3/10Olympia High SchoolGrades: 6-12Distance: 1 mi
- 5/10Buckman Heights Elementary SchoolGrades: 3-5Distance: 1 mi
Schools provided by the listing agent
- District: Greece
Source: NYSAMLSs. This data may not be complete. We recommend contacting the local school district to confirm school assignments for this home.

