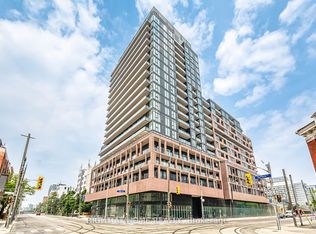Welcome To XO2 Condos In Vibrant Liberty Village! This Stunning 1+1 Bedroom Unit Offers A Bright, West-Facing Exposure With Unobstructed City And Lake Views! Enjoy Soaring 10-Ft Ceilings, Abundant Natural Light, And A Practical Layout With No Wasted Space.
The Spacious Den Is Perfect As A Home Office Or Nursery
Featuring A Modern Kitchen With Sleek Quartz Countertops And An Easy-To-Clean Black Porcelain Backsplash. Top-Tier Amenities Include A Gym, Gold Stimulator, Rooftop Terrace, Lounge, And Children's Playground. Just A 34 Minute Walk To The Streetcar, And Steps To Metro, Longo's, Freshco, Parks, And Trendy Cafes. Urban Convenience Meets Contemporary Living - Don't Miss It!
IDX information is provided exclusively for consumers' personal, non-commercial use, that it may not be used for any purpose other than to identify prospective properties consumers may be interested in purchasing, and that data is deemed reliable but is not guaranteed accurate by the MLS .
Apartment for rent
Street View
C$2,250/mo
285 Dufferin St W #1217, Toronto, ON M6K 1Z7
2beds
Price may not include required fees and charges.
Apartment
Available now
-- Pets
Central air
In-suite laundry laundry
None parking
Natural gas, forced air
What's special
West-facing exposureAbundant natural lightPractical layoutSpacious denModern kitchenSleek quartz countertopsEasy-to-clean black porcelain backsplash
- 5 days
- on Zillow |
- -- |
- -- |
Travel times
Looking to buy when your lease ends?
See how you can grow your down payment with up to a 6% match & 4.15% APY.
Facts & features
Interior
Bedrooms & bathrooms
- Bedrooms: 2
- Bathrooms: 1
- Full bathrooms: 1
Heating
- Natural Gas, Forced Air
Cooling
- Central Air
Appliances
- Laundry: In-Suite Laundry
Features
- Contact manager
Property
Parking
- Parking features: Contact manager
- Details: Contact manager
Features
- Exterior features: Contact manager
- Has view: Yes
- View description: City View
Construction
Type & style
- Home type: Apartment
- Property subtype: Apartment
Community & HOA
Community
- Features: Fitness Center, Playground
HOA
- Amenities included: Fitness Center
Location
- Region: Toronto
Financial & listing details
- Lease term: Contact For Details
Price history
Price history is unavailable.
Neighborhood: South Parkdale
There are 40 available units in this apartment building
![[object Object]](https://photos.zillowstatic.com/fp/1b0be3942f49ecf69a04d3eb2d9b73d6-p_i.jpg)
