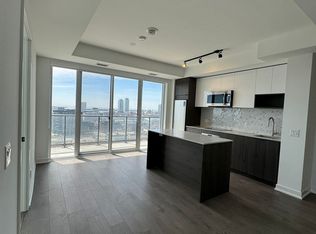Welcome to this sun-drenched 711 sq ft suite located in one of Torontos most coveted neighbourhoods Liberty Village. This thoughtfully designed unit features soaring 9-foot smooth ceilings, sleek laminate flooring, and expansive floor-to-ceiling windows that bathe the space in natural light. With two generously sized bedrooms and a versatile open-concept den perfect for a home office or creative studio, the layout offers both functionality and flexibility. Step out onto your private balcony and take in panoramic views of the lake and CN Tower perfect for your morning coffee .Located just steps from Torontos trendiest restaurants, chic cafes, vibrant bars, and boutique shops, this condo offers a lifestyle of convenience and culture. You're also minutes away from the Waterfront, Lake Shore Boulevard, and Gardiner Expressway, making commuting a breeze. Residents of this vibrant building enjoy exceptional amenities including a 24/7 concierge, a fully equipped fitness studio, a golf simulator and games room, a stylish resident lounge and party room, a dedicated kids play area, and an expansive outdoor terrace ideal for entertaining or unwinding. One storage locker is also included for your convenience. Experience the best of city living in a home that perfectly blends energy, elegance, and ease ideal for professionals, creatives, or anyone looking to live at the heart of it all without sacrificing serenity.
Apartment for rent
C$2,900/mo
285 Dufferin St E #1113, Toronto, ON M6K 1Z7
3beds
Price may not include required fees and charges.
Apartment
Available now
No pets
Air conditioner, central air
In unit laundry
-- Parking
Natural gas, forced air
What's special
Sleek laminate flooringExpansive floor-to-ceiling windowsPrivate balconyVersatile open-concept den
- 1 day
- on Zillow |
- -- |
- -- |
Travel times
Add up to $600/yr to your down payment
Consider a first-time homebuyer savings account designed to grow your down payment with up to a 6% match & 4.15% APY.
Facts & features
Interior
Bedrooms & bathrooms
- Bedrooms: 3
- Bathrooms: 2
- Full bathrooms: 2
Heating
- Natural Gas, Forced Air
Cooling
- Air Conditioner, Central Air
Appliances
- Included: Dryer, Range, Washer
- Laundry: In Unit, In-Suite Laundry
Features
- View
Property
Parking
- Details: Contact manager
Features
- Exterior features: Alarm System, BBQs Allowed, Balcony, Building Insurance included in rent, Building Maintenance included in rent, Carbon Monoxide Detector(s), Clear View, Common Elements included in rent, Concierge, Concierge/Security, Gym, Heating included in rent, Heating system: Forced Air, Heating: Gas, Hospital, In-Suite Laundry, Library, Lot Features: Clear View, Hospital, Library, Place Of Worship, Public Transit, Open Balcony, Party Room/Meeting Room, Pets - No, Place Of Worship, Public Transit, Rooftop Deck/Garden, Security System, TSCC, View Type: Clear, View Type: Downtown, View Type: Lake, View Type: Panoramic, Visitor Parking
- Has view: Yes
- View description: City View
Construction
Type & style
- Home type: Apartment
- Property subtype: Apartment
Building
Management
- Pets allowed: No
Community & HOA
Community
- Features: Fitness Center
HOA
- Amenities included: Fitness Center
Location
- Region: Toronto
Financial & listing details
- Lease term: Contact For Details
Price history
Price history is unavailable.
Neighborhood: South Parkdale
There are 41 available units in this apartment building
![[object Object]](https://photos.zillowstatic.com/fp/3a0ab826378985f2ef49bd46efde6400-p_i.jpg)
