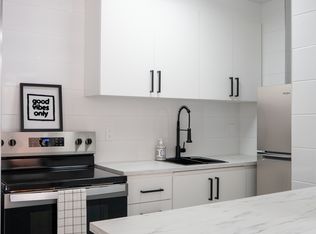Brand New Luxury 1+1 Suite at XO2 Condos, located at King W St. and Dufferin St. in the heart of Downtown Toronto with full Balcony Is Ready for you to Move In! This spacious 1+Den with 1 Full Bathroom features amazing West Views with extra natural light, floor to ceiling windows. The perfect layout provides more living space. Your new lifestyle starts from Vibrant Liberty village where all fashionistas love with commuting to the financial District via the 504 streetcar or Go Train at Exhibition Go. Enjoy the sleek European designer kitchen with top-of-the-line Built-in appliances, elegant quartz countertops, and expertly crafted cabinetry. Fantastic full Amenities: 24/7 concierge services, Fitness Studio, Boxing Lounge, Think Tank, Residents Lounge, Kids Zone and Playground, Game Zone, Golf Simulator, a Bocce Court, Private Dining Room, Entertainment Kitchen, party room & Outdoor Dining and BBQs Designed for your leisure and entertainment! Excellent walk score (95/100) & perfect transit score of (100/100)! You'll Have Effortless Access To Top-Tier Dining, Grocery Stores, Banking and Shopping at Longo's & Metro, Shoppers Drug Mart and all the best of Downtown Living. This property offers unparalleled convenience and access to everything the city has to offer. Don't Miss This Rare Opportunity to Embrace Modern Vibrant Liberty Village In A Brand-New Space. A must-see!
Apartment for rent
C$2,200/mo
285 Dufferin St #922-W01, Toronto, ON M6K 1Z7
2beds
Price may not include required fees and charges.
Apartment
Available now
-- Pets
Air conditioner, central air
Ensuite laundry
-- Parking
Natural gas, forced air
What's special
Full balconyAmazing west viewsFloor to ceiling windowsEuropean designer kitchenTop-of-the-line built-in appliancesElegant quartz countertopsExpertly crafted cabinetry
- 5 days
- on Zillow |
- -- |
- -- |
Travel times
Start saving for your dream home
Consider a first time home buyer savings account designed to grow your down payment with up to a 6% match & 4.15% APY.
Facts & features
Interior
Bedrooms & bathrooms
- Bedrooms: 2
- Bathrooms: 1
- Full bathrooms: 1
Heating
- Natural Gas, Forced Air
Cooling
- Air Conditioner, Central Air
Appliances
- Included: Oven
- Laundry: Ensuite
Features
- Storage Area Lockers, View
Video & virtual tour
Property
Parking
- Details: Contact manager
Features
- Exterior features: Balcony, Building Insurance included in rent, Common Elements included in rent, Ensuite, Heating system: Forced Air, Heating: Gas, Open Balcony, Storage Area Lockers, TSCC
- Has view: Yes
- View description: City View
Construction
Type & style
- Home type: Apartment
- Property subtype: Apartment
Community & HOA
Location
- Region: Toronto
Financial & listing details
- Lease term: Contact For Details
Price history
Price history is unavailable.
Neighborhood: South Parkdale
There are 32 available units in this apartment building
![[object Object]](https://photos.zillowstatic.com/fp/041699519505be6c8711e06d3d6eb66c-p_i.jpg)
