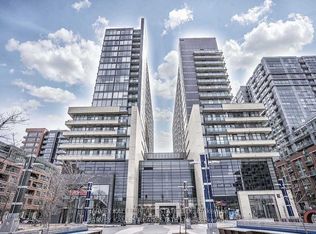Welcome to Suite 916 at XO2 Condos a brand new 2-bedroom residence combining modern design with everyday comfort. This intelligently designed suite features a highly functional interior living space, plus a private 100+ sq ft terrace framed by floor-to-ceiling windows that flood the space with natural light. Enjoy soaring 10-foot smooth ceilings and an open-concept layout that seamlessly integrates the kitchen, dining, and living areasperfect for both relaxed living and stylish entertaining.XO2 offers over 18,000 sq ft of premium indoor and outdoor amenities, including a 24/7 concierge, a state-of-the-art fitness centre with Freemotion equipment powered by iFit, yoga studio, boxing room, and free weights area. For families, theres a dedicated Childrens Den with an art room, movie zone, and ball pit. When its time to relax or entertain, residents can enjoy the BBQ terrace, outdoor lounge and bar, private dining room, golf simulator, residents lounge, The Game Zone, and much more.
Apartment for rent
C$2,700/mo
285 Dufferin St #916-W01, Toronto, ON M6K 1Z7
2beds
Price may not include required fees and charges.
Apartment
Available now
-- Pets
Central air
Ensuite laundry
-- Parking
Electric, heat pump
What's special
Floor-to-ceiling windowsNatural lightOpen-concept layoutBbq terraceOutdoor lounge and barPrivate dining roomResidents lounge
- 2 days
- on Zillow |
- -- |
- -- |
Travel times
Get serious about saving for a home
Consider a first-time homebuyer savings account designed to grow your down payment with up to a 6% match & 4.15% APY.
Facts & features
Interior
Bedrooms & bathrooms
- Bedrooms: 2
- Bathrooms: 2
- Full bathrooms: 2
Heating
- Electric, Heat Pump
Cooling
- Central Air
Appliances
- Laundry: Ensuite
Property
Parking
- Details: Contact manager
Features
- Exterior features: Balcony, Building Insurance included in rent, Common Elements included in rent, Concierge, Concierge/Security, Ensuite, Exercise Room, Gym, Heating: Electric, Hospital, Lot Features: Park, Place Of Worship, Public Transit, School, Hospital, Park, Party Room/Meeting Room, Place Of Worship, Public Transit, School, Terrace Balcony, tscc
Construction
Type & style
- Home type: Apartment
- Property subtype: Apartment
Community & HOA
Community
- Features: Fitness Center
HOA
- Amenities included: Fitness Center
Location
- Region: Toronto
Financial & listing details
- Lease term: Contact For Details
Price history
Price history is unavailable.
Neighborhood: South Parkdale
There are 38 available units in this apartment building
![[object Object]](https://photos.zillowstatic.com/fp/041699519505be6c8711e06d3d6eb66c-p_i.jpg)
