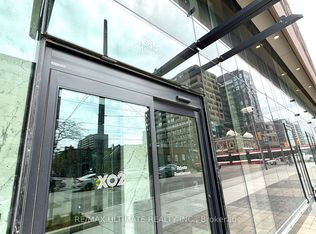Luxury living at XO2. Stunning 2-bedroom + den, 2-bathroom urban oasis in Torontos most coveted Liberty Village. This 711 sq ft gem blends modern elegance with unbeatable convenience, designed for those who crave style and functionality. Sun-Drenched & Spacious with soaring 9 smooth ceilings, sleek laminate floors, and floor-to-ceiling windows flood the space with light and energy. Dream Layout with two generously sized bedrooms, a versatile open-concept den ideal for a home office or creative studio, and a private balcony for your morning coffee or sunset wine looking over lake and CN Tower. Elevate your meals with sleek cabinetry, premium quartz counters, and a suite of stainless steel + integrated appliances as stylish as it is functional. Steps from Torontos hottest restaurants, chic cafes, buzzing bars, and boutique shops. Minutes to the Waterfront, Lake Shore Blvd, and Gardiner access for seamless commuting. 24/7 concierge, fitness studio, golf simulator/games room, resident lounge, party room, kids play area, outdoor terrace, and more. Plus, 1 storage locker included! Live where the action is, without sacrificing serenity. Perfect for professionals, creatives, or anyone who wants to experience Torontos vibrant heartbeat.
Apartment for rent
C$2,750/mo
285 Dufferin St #812-W01, Toronto, ON M6K 1Z7
3beds
Price is base rent and doesn't include required fees.
Apartment
Available now
No pets
Central air
In unit laundry
-- Parking
Electric, heat pump
What's special
Modern eleganceSleek laminate floorsFloor-to-ceiling windowsVersatile open-concept denPrivate balconyPremium quartz countersOutdoor terrace
- 1 day
- on Zillow |
- -- |
- -- |
Travel times
Facts & features
Interior
Bedrooms & bathrooms
- Bedrooms: 3
- Bathrooms: 2
- Full bathrooms: 2
Heating
- Electric, Heat Pump
Cooling
- Central Air
Appliances
- Included: Dryer, Washer
- Laundry: In Unit, In-Suite Laundry
Property
Parking
- Details: Contact manager
Features
- Exterior features: Balcony, Concierge, Concierge/Security, Exercise Room, Game Room, Heating: Electric, Hospital, In-Suite Laundry, Lake/Pond, Library, Lot Features: Rec./Commun.Centre, Hospital, Lake/Pond, Park, Public Transit, Library, Open Balcony, Park, Party Room/Meeting Room, Pets - No, Public Transit, Rec./Commun.Centre, Rooftop Deck/Garden, Security System, TSCC, Underground
Construction
Type & style
- Home type: Apartment
- Property subtype: Apartment
Building
Management
- Pets allowed: No
Community & HOA
Location
- Region: Toronto
Financial & listing details
- Lease term: Contact For Details
Price history
Price history is unavailable.
Neighborhood: South Parkdale
There are 43 available units in this apartment building
![[object Object]](https://photos.zillowstatic.com/fp/041699519505be6c8711e06d3d6eb66c-p_i.jpg)
