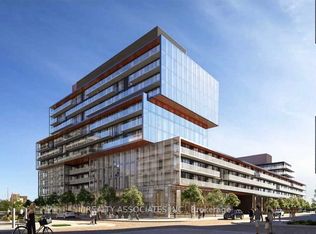Brand new, never-lived-in 3-bedroom, 2-bath condo in the heart of King and Dufferin. Large walk-in closet in the master bedroom. Liberty Village is a fabulous neighborhood to live in, offering a wide range of amenities. This unit features over 867 square feet of indoor living space, plus large 343 square feet balconies off each bedroom. Enjoy great views and an open-concept kitchen with modern, full-sized stainless-steel appliances and quartz countertops. Stacked washer and dryer included. All bedrooms are bright, filled with natural light, and spacious enough to accommodate a king-sized bed and additional furniture. The main bathroom is generously sized, featuring an extra-large soaker tub and vanity. The primary ensuite includes glass shower doors, a modern vanity, and a mirror with integrated lighting. Off the living room, step out onto a private balcony with views of the CN Tower. Getting around the city is a breeze with King and Dufferin streetcars right outside your door, providing quick access to both subway Lines 1 and 2. With a Walk Score of 95, this location is incredibly convenient. Planned building amenities include a gym, bocce court, golf simulator, private dining room, and a game zone. Close to shopping, bars/cafes, grocery stores, parks, playgrounds, schools, and daycares.
Apartment for rent
C$3,300/mo
285 Dufferin St #806-W01, Toronto, ON M6K 1Z7
3beds
Price is base rent and doesn't include required fees.
Apartment
Available now
-- Pets
Central air
Ensuite laundry
None parking
Natural gas, forced air
What's special
Large walk-in closetOpen-concept kitchenModern full-sized stainless-steel appliancesQuartz countertopsExtra-large soaker tubGlass shower doors
- 5 days
- on Zillow |
- -- |
- -- |
Travel times
Facts & features
Interior
Bedrooms & bathrooms
- Bedrooms: 3
- Bathrooms: 2
- Full bathrooms: 2
Heating
- Natural Gas, Forced Air
Cooling
- Central Air
Appliances
- Laundry: Ensuite
Features
- Contact manager
Video & virtual tour
Property
Parking
- Parking features: Contact manager
- Details: Contact manager
Features
- Exterior features: Contact manager
Construction
Type & style
- Home type: Apartment
- Property subtype: Apartment
Community & HOA
Community
- Features: Fitness Center
HOA
- Amenities included: Fitness Center
Location
- Region: Toronto
Financial & listing details
- Lease term: Contact For Details
Price history
Price history is unavailable.
Neighborhood: South Parkdale
There are 43 available units in this apartment building
![[object Object]](https://photos.zillowstatic.com/fp/041699519505be6c8711e06d3d6eb66c-p_i.jpg)
