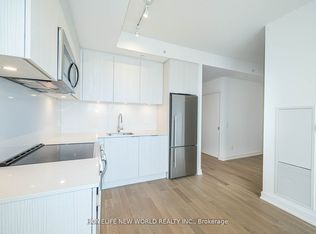Situated at X02 Condos by Lifetime Developments at the western edge of Liberty Village at King and Dufferin in a new 19 storey mid rise condominium, this 1 bedroom plus den, 2 full washrooms is both stylish and thoughtfully designed with 591 square feet of interior space and a generous private 105 sq ft terrace. One of the most popular suite plans, it features laminate flooring throughout and an open concept living/dining/kitchen layout with floor to ceiling windows offering an abundance of natural light and versatile options for casual living and entertaining. The soaring 11 ft smooth ceilings creates a greater sense of volume and space. The primary bedroom suite has a 4pc ensuite and double closet. The den with a glass sliding door could be a second bedroom or home office. The sleek modern kitchen has dark cabinetry/ backsplash & stone counters, an integrated fridge, dishwasher and microwave as well as a separate stainless steel stove/oven.lmpressive18,000 sq ft of world class indoor and outdoor amenities include: 24/7 concierge, fully equipped fitness centre with free motion equipment, boxing room, yoga studio, free weight area, BBQ terrace, outdoor resident's lounge and bar, games zone, golf simulator and more For children to enjoy are den art room, ball pit and movie room Convenient location: street cars at your doorstep, close to Liberty Village shops and restaurants, Go Train, CNE, Lake Ontario, Parks
IDX information is provided exclusively for consumers' personal, non-commercial use, that it may not be used for any purpose other than to identify prospective properties consumers may be interested in purchasing, and that data is deemed reliable but is not guaranteed accurate by the MLS .
Apartment for rent
C$2,400/mo
285 Dufferin St #703-W01, Toronto, ON M6K 1Z7
2beds
Price is base rent and doesn't include required fees.
Apartment
Available now
No pets
Central air
Ensuite laundry
-- Parking
Natural gas, forced air
What's special
- --
- on Zillow |
- --
- views |
- --
- saves |
Travel times
Facts & features
Interior
Bedrooms & bathrooms
- Bedrooms: 2
- Bathrooms: 2
- Full bathrooms: 2
Heating
- Natural Gas, Forced Air
Cooling
- Central Air
Appliances
- Laundry: Ensuite, In Unit, Laundry Closet
Features
- Elevator, Primary Bedroom - Main Floor, Storage Area Lockers
Property
Parking
- Details: Contact manager
Features
- Stories: 1
- Exterior features: Balcony, Building Insurance included in rent, Clear View, Common Elements included in rent, Concierge, Concierge/Security, Elevator, Ensuite, Exercise Room, Game Room, Gym, Heating system: Forced Air, Heating: Gas, Laundry Closet, Lot Features: Clear View, Park, Public Transit, Park, Party Room/Meeting Room, Pets - No, Primary Bedroom - Main Floor, Public Transit, Storage Area Lockers, TSCC, Terrace Balcony, View Type: Clear, View Type: Downtown, View Type: Panoramic, View Type: Skyline, Water included in rent
Construction
Type & style
- Home type: Apartment
- Property subtype: Apartment
Utilities & green energy
- Utilities for property: Water
Building
Management
- Pets allowed: No
Community & HOA
Community
- Features: Fitness Center
HOA
- Amenities included: Fitness Center
Location
- Region: Toronto
Financial & listing details
- Lease term: Contact For Details
Price history
Price history is unavailable.
Neighborhood: South Parkdale
There are 43 available units in this apartment building
![[object Object]](https://photos.zillowstatic.com/fp/041699519505be6c8711e06d3d6eb66c-p_i.jpg)
