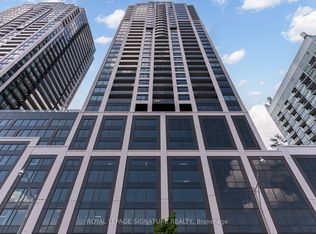This stunning 2-bedroom plus den, 2-bath condo in the vibrant King and Dufferin area offers modern city living at its finest. Nestled in the heart of Liberty Village, a neighborhood brimming with amenities, this 711 sq. ft. unit features an open-concept kitchen with full-sized built-in appliances, sleek quartz countertops, and space to add an island for extra prep or dining. The spacious main bathroom boasts a luxurious soaker tub and vanity, while the primary ensuite offers a hotel-style glass shower and modern vanity with an integrated-lit mirror. Enjoy fresh air on the private 43 sq. ft. balcony just off the living room. Conveniently located steps from King and Dufferin streetcars for easy access to subway lines 1 and 2, this location boasts an impressive walk score of 95. The unit includes a locker on the 4th floor and will soon feature installed blinds. Amenities include a gym, bocce court, golf simulator, private dining room, and game zone. With proximity to shopping, cafes, grocery stores, parks, playgrounds, schools, and daycares.
Apartment for rent
C$3,000/mo
285 Dufferin St #612, Toronto, ON M6K 1Z7
3beds
Price may not include required fees and charges.
Apartment
Available now
-- Pets
Central air
In unit laundry
1 Parking space parking
Natural gas, forced air
What's special
Open-concept kitchenFull-sized built-in appliancesSleek quartz countertopsLuxurious soaker tubHotel-style glass showerIntegrated-lit mirror
- 4 days
- on Zillow |
- -- |
- -- |
Travel times
Looking to buy when your lease ends?
Consider a first-time homebuyer savings account designed to grow your down payment with up to a 6% match & 4.15% APY.
Facts & features
Interior
Bedrooms & bathrooms
- Bedrooms: 3
- Bathrooms: 2
- Full bathrooms: 2
Heating
- Natural Gas, Forced Air
Cooling
- Central Air
Appliances
- Included: Dryer, Oven, Washer
- Laundry: In Unit, In-Suite Laundry
Property
Parking
- Total spaces: 1
- Details: Contact manager
Features
- Exterior features: Contact manager
Construction
Type & style
- Home type: Apartment
- Property subtype: Apartment
Community & HOA
Community
- Features: Fitness Center, Playground
HOA
- Amenities included: Fitness Center
Location
- Region: Toronto
Financial & listing details
- Lease term: Contact For Details
Price history
Price history is unavailable.
Neighborhood: South Parkdale
There are 35 available units in this apartment building
![[object Object]](https://photos.zillowstatic.com/fp/4bd1fd32c9bcf5b800a62444c2a23aab-p_i.jpg)
