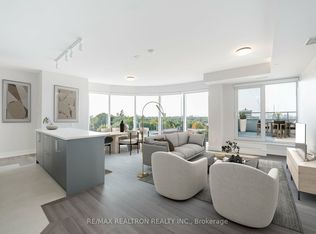Stunning, brand new, never-lived-in 3-bedroom, 2-bath condo in the heart of King and Dufferin. Liberty Village is a fabulous neighborhood to live in, offering a wide range of amenities. This unit features over 800 square feet of indoor living space, plus large balconies off each bedroom. Enjoy great views and an open-concept kitchen with modern, full-sized stainless steel appliances and quartz countertops. Stacked washer and dryer included. All bedrooms are bright, filled with natural light, and spacious enough to accommodate a king-sized bed and additional furniture. The main bathroom is generously sized, featuring an extra-large soaker tub and vanity. The primary ensuite includes glass shower doors, a modern vanity, and a mirror with integrated lighting. Off the living room, step out onto a private balcony with views of the CN Tower. Getting around the city is a breeze with King and Dufferin streetcars right outside your door, providing quick access to both subway Lines 1 and 2. With a Walk Score of 95, this location is incredibly convenient. Planned building amenities include a gym, bocce court, golf simulator, private dining room, and a game zone. Close to shopping, bars/cafes, grocery stores, parks, playgrounds, schools, and daycares. Bring your AAA+ tenant, this unit is absolutely lovely! Young people can share to reduce costs!
IDX information is provided exclusively for consumers' personal, non-commercial use, that it may not be used for any purpose other than to identify prospective properties consumers may be interested in purchasing, and that data is deemed reliable but is not guaranteed accurate by the MLS .
Apartment for rent
C$3,100/mo
285 Dufferin St #606-W01, Toronto, ON M6K 1Z7
3beds
Price is base rent and doesn't include required fees.
Apartment
Available now
-- Pets
Central air
Ensuite laundry
None parking
Natural gas, forced air
What's special
Great viewsOpen-concept kitchenQuartz countertopsExtra-large soaker tubGlass shower doorsModern vanity
- 17 days
- on Zillow |
- -- |
- -- |
Travel times
Facts & features
Interior
Bedrooms & bathrooms
- Bedrooms: 3
- Bathrooms: 2
- Full bathrooms: 2
Heating
- Natural Gas, Forced Air
Cooling
- Central Air
Appliances
- Laundry: Ensuite
Features
- Contact manager
Property
Parking
- Parking features: Contact manager
- Details: Contact manager
Features
- Exterior features: Contact manager
Construction
Type & style
- Home type: Apartment
- Property subtype: Apartment
Utilities & green energy
- Utilities for property: Internet
Community & HOA
Community
- Features: Fitness Center
HOA
- Amenities included: Fitness Center
Location
- Region: Toronto
Financial & listing details
- Lease term: Contact For Details
Price history
Price history is unavailable.
Neighborhood: South Parkdale
There are 43 available units in this apartment building
![[object Object]](https://photos.zillowstatic.com/fp/041699519505be6c8711e06d3d6eb66c-p_i.jpg)
