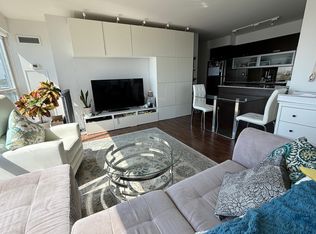Live at the Centre of It All Without Compromising on Comfort. Welcome to XO2 Condos where modern design meets unbeatable urban convenience. This brand-new, never-lived-in 2-bedroom,2-bathroom suite offers the perfect balance of vibrant city living and cozy neighbourhood charm. Just steps from Liberty Village, you're right next to the action while still enjoying the feel of a true community. Inside, you'll find a functional split layout with smooth ceilings, floor-to-ceiling south-facing windows that flood the space with natural light, and a sleek modern kitchen featuring quartz countertops, built-in appliances, and stylish cabinetry.The primary bedroom includes a 3-piece ensuite and large windows for a bright, airy vibe. Step outside to your massive 460 sq ft terrace complete with a gas hookup ideal for entertaining, dining al fresco, or just soaking in the city energy. Enjoy next-level amenities:24-hour concierge, state-of-the-art fitness centre, golf simulator, boxing studio, co-working spaces, party and dining rooms, and even a kids' den. With the 504 Streetcar and Exhibition GO just steps away, minutes from the Financial District, the lakefront, top shopping, dining, and everything downtown has to offer. Walk Score: 95. Transit Score: 100. This is urban living at its best stylish, convenient, and connected.
Apartment for rent
C$3,150/mo
285 Dufferin St #514-W01, Toronto, ON M6K 1Z7
2beds
Price is base rent and doesn't include required fees.
Apartment
Available now
-- Pets
Central air
Ensuite laundry
None parking
Natural gas, heat pump
What's special
Smooth ceilingsFloor-to-ceiling south-facing windowsSleek modern kitchenQuartz countertopsBuilt-in appliancesStylish cabinetryGas hookup
- 9 days
- on Zillow |
- -- |
- -- |
Travel times
Facts & features
Interior
Bedrooms & bathrooms
- Bedrooms: 2
- Bathrooms: 2
- Full bathrooms: 2
Heating
- Natural Gas, Heat Pump
Cooling
- Central Air
Appliances
- Laundry: Ensuite
Features
- Contact manager
Video & virtual tour
Property
Parking
- Parking features: Contact manager
- Details: Contact manager
Features
- Exterior features: Contact manager
- Has view: Yes
- View description: City View
Construction
Type & style
- Home type: Apartment
- Property subtype: Apartment
Community & HOA
Community
- Features: Fitness Center
HOA
- Amenities included: Fitness Center
Location
- Region: Toronto
Financial & listing details
- Lease term: Contact For Details
Price history
Price history is unavailable.
Neighborhood: South Parkdale
There are 43 available units in this apartment building
![[object Object]](https://photos.zillowstatic.com/fp/041699519505be6c8711e06d3d6eb66c-p_i.jpg)
