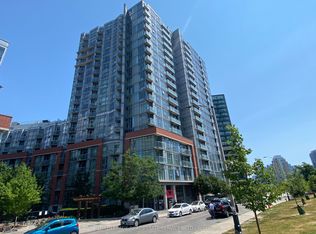Welcome to XO2 Condos, where style meets convenience in the heart of Liberty Village at King & Dufferin St. This brand new, spacious 1+Den suite offers the perfect blend of function and luxury. Enjoy a bright, open-concept layout with floor-to-ceiling windows and south-facing views that flood the space with natural light throughout the day. Step out onto your private balcony -perfect for relaxing or unwinding after a long day. To your left is a beautiful view of the CN Tower, and directly in front is the Exhibition and partial Lake Views. The suite features soaring 11-foot ceilings, creating a more open, airy, and elevated living experience that enhances both natural light and overall comfort. The modern kitchen, living, and dining areas flow seamlessly ideal for entertaining or cozy nights in. Enjoy access to over 18,000 sq. ft. of premium amenities, including a state-of-the-art fitness centre, yoga room, boxing studio, golf simulator, game lounge, movie theatre, kids art room, and even a ball pit. Outdoor features include a BBQ terrace, an outdoor lounge/ bar, and 24-hour concierge service for added convenience. Perfectly situated in the heart of LibertyVillage, the building is just steps to the TTC, shops, restaurants, parks, and the lake front offering an unbeatable lifestyle in one of Torontos most connected and vibrant neighbourhoods. High Speed Rogers Internet Included!
Apartment for rent
C$2,250/mo
285 Dufferin St #423, Toronto, ON M6K 1Z7
2beds
Price may not include required fees and charges.
Apartment
Available now
-- Pets
Central air
In unit laundry
-- Parking
Natural gas, forced air
What's special
Floor-to-ceiling windowsSouth-facing viewsPrivate balconyModern kitchenBbq terrace
- 9 days
- on Zillow |
- -- |
- -- |
Travel times
Add up to $600/yr to your down payment
Consider a first-time homebuyer savings account designed to grow your down payment with up to a 6% match & 4.15% APY.
Facts & features
Interior
Bedrooms & bathrooms
- Bedrooms: 2
- Bathrooms: 1
- Full bathrooms: 1
Heating
- Natural Gas, Forced Air
Cooling
- Central Air
Appliances
- Included: Dryer, Washer
- Laundry: In Unit, In-Suite Laundry
Property
Parking
- Details: Contact manager
Features
- Exterior features: Balcony, Barbecue, Building Insurance included in rent, Clear View, Common Elements included in rent, Community BBQ, Concierge, Concierge/Security, Exercise Room, Gym, Heating system: Forced Air, Heating: Gas, In-Suite Laundry, Internet included in rent, Library, Lot Features: Clear View, Library, Park, Public Transit, Media Room, Open Balcony, Park, Party Room/Meeting Room, Public Transit, TSCC, View Type: Clear, View Type: Downtown, View Type: Lake, View Type: Skyline
Construction
Type & style
- Home type: Apartment
- Property subtype: Apartment
Utilities & green energy
- Utilities for property: Internet
Community & HOA
Community
- Features: Fitness Center
HOA
- Amenities included: Fitness Center
Location
- Region: Toronto
Financial & listing details
- Lease term: Contact For Details
Price history
Price history is unavailable.
Neighborhood: South Parkdale
There are 42 available units in this apartment building
![[object Object]](https://photos.zillowstatic.com/fp/1b0be3942f49ecf69a04d3eb2d9b73d6-p_i.jpg)
