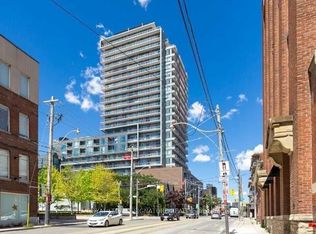Brand New Never Lived In! 1 Bed Condo With Storage Locker & Premium Upgrades! Sun-Filled Spacious Unit With Floor Exclusive Soaring Ceilings And Upgrades Throughout, Including Glass Shower Enclosure, Premium Light-Filtering Blinds, Fully Mirrored Sliding Closet Doors, Designer Paint, And Upgraded Light Fixtures With Ceiling Fan. Floor-To-Ceiling Windows And Sleek European Kitchen With Top-Of-The-Line Appliances And Elegant Cabinetry, Ideal For Both Daily Living And Entertaining. XO2 Offers Resort-Style Amenities Including A Fitness Centre, 24/7 Concierge, Meeting Room, Bocce Court, Golf Simulator, Co-Working Space, Game Area, Boxing Studio, Private Dining Room, Children's Den, Lounge, Party Room, And A BBQ Area. Located In An AAA Location With A Walk Score Of 95 And Transit Score Of 100, Everything You Need Is Just Steps Away Whether It's Commuting To The Financial District Via The 504 Streetcar Or Exhibition GO, Or Enjoying The Convenience Of Nearby Shopping At Longos And Shoppers Drug Mart. Urban Living Made Effortless And Exciting.
IDX information is provided exclusively for consumers' personal, non-commercial use, that it may not be used for any purpose other than to identify prospective properties consumers may be interested in purchasing, and that data is deemed reliable but is not guaranteed accurate by the MLS .
Apartment for rent
C$2,100/mo
285 Dufferin St #402-W01, Toronto, ON M6K 1Z7
1beds
Price is base rent and doesn't include required fees.
Apartment
Available now
-- Pets
Central air
In-suite laundry laundry
-- Parking
Natural gas, forced air
What's special
Floor exclusive soaring ceilingsGlass shower enclosurePremium light-filtering blindsDesigner paintFloor-to-ceiling windowsSleek european kitchenTop-of-the-line appliances
- 2 hours
- on Zillow |
- -- |
- -- |
Travel times
Facts & features
Interior
Bedrooms & bathrooms
- Bedrooms: 1
- Bathrooms: 1
- Full bathrooms: 1
Heating
- Natural Gas, Forced Air
Cooling
- Central Air
Appliances
- Laundry: In-Suite Laundry
Features
- Contact manager
Property
Parking
- Details: Contact manager
Features
- Exterior features: Contact manager
- Has view: Yes
- View description: City View
Construction
Type & style
- Home type: Apartment
- Property subtype: Apartment
Community & HOA
Community
- Features: Fitness Center
HOA
- Amenities included: Fitness Center
Location
- Region: Toronto
Financial & listing details
- Lease term: Contact For Details
Price history
Price history is unavailable.
Neighborhood: South Parkdale
There are 23 available units in this apartment building
![[object Object]](https://photos.zillowstatic.com/fp/1794fd688d03d45b5a1c948e0956fab5-p_i.jpg)
