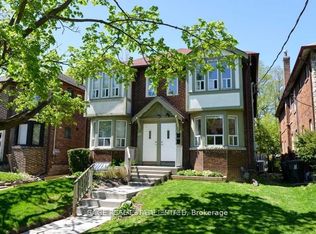XO2! Bright and spacious 2-bed+den, 2-bath in Toronto's desirable West King West neighbourhood. Features functional & efficient floor plan, 711 sf of interior living space, balcony, 2 large bedrooms with lots of closet space, & open concept den perfect for a home office. Modern interior w/ laminate floors throughout, 9 ft smooth finish ceilings, & floor-to-ceiling windows. Well-appointed kitchen includes sleek & stylish cabinets, quartz counters, & mix of integrated & SS appliances. Includes 1 locker and high speed internet. Steps to countless restaurants, cafes, bars, shops, & public transit. Mins to the Waterfront, Lake Shore Blvd, and the Gardiner. Wonderful building amenities: 24-hour concierge, exercise room, golf simulator/games room, lounge, party room, think tank, kid's room, and outdoor terrace.
IDX information is provided exclusively for consumers' personal, non-commercial use, that it may not be used for any purpose other than to identify prospective properties consumers may be interested in purchasing, and that data is deemed reliable but is not guaranteed accurate by the MLS .
Apartment for rent
C$2,700/mo
285 Dufferin St #319, Toronto, ON M6K 1Z7
3beds
Price may not include required fees and charges.
Apartment
Available now
No pets
Air conditioner, central air
In-suite laundry laundry
-- Parking
Electric, heat pump
What's special
Lots of closet spaceOpen concept denModern interiorFloor-to-ceiling windowsWell-appointed kitchenSleek and stylish cabinetsQuartz counters
- 5 days
- on Zillow |
- -- |
- -- |
Travel times
Add up to $600/yr to your down payment
Consider a first-time homebuyer savings account designed to grow your down payment with up to a 6% match & 4.15% APY.
Facts & features
Interior
Bedrooms & bathrooms
- Bedrooms: 3
- Bathrooms: 2
- Full bathrooms: 2
Heating
- Electric, Heat Pump
Cooling
- Air Conditioner, Central Air
Appliances
- Laundry: In-Suite Laundry
Property
Parking
- Details: Contact manager
Features
- Exterior features: Balcony, Building Insurance included in rent, Common Elements included in rent, Concierge, Concierge/Security, Exercise Room, Game Room, Heating included in rent, Heating: Electric, Hospital, In-Suite Laundry, Internet included in rent, Lake/Pond, Library, Lot Features: Hospital, Lake/Pond, Library, Park, Public Transit, Rec./Commun.Centre, Open Balcony, Park, Party Room/Meeting Room, Pets - No, Public Transit, Rec./Commun.Centre, Rooftop Deck/Garden, Security System, TSCC, Underground
Construction
Type & style
- Home type: Apartment
- Property subtype: Apartment
Utilities & green energy
- Utilities for property: Internet
Building
Management
- Pets allowed: No
Community & HOA
Location
- Region: Toronto
Financial & listing details
- Lease term: Contact For Details
Price history
Price history is unavailable.
Neighborhood: South Parkdale
There are 42 available units in this apartment building
![[object Object]](https://photos.zillowstatic.com/fp/c8227680785f334102ee7c8c23acd1f0-p_i.jpg)
