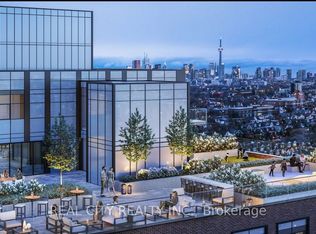Absolute Show Stopper! Brand New Never Lived Executive 1 Bedroom + 1 & 2 Washroom Condo Approximate 620 Square Feet Situated At X02 Condos By Lifetime Developments At The Western Edge Of Liberty Village At King & Dufferin For Lease, This Unit Offer Combined Living/Dining With W/O Balcony To Entertain Guest With Unobstructed View, Open Concept Sleek Modern Kitchen With Quartz Counter/Backsplash, An Integrated Fridge, Dishwasher & Microwave, Master W 4 Pc Ensuite & Closet, Good Size Den With Glass Sliding Door Can Be Used As Second Bedroom & 4 Pc Bathroom, 9 feet Ceiling, This Bright, Modern Unit Offers Unmatched Convenience, Impressive 18,000 Sq Ft of World-Class Indoor & Outdoor Amenities Designed To Elevate Your Lifestyle, 24/7 Concierge For Your Convenience & Security, State-Of-The-Art Fitness Centre With Free Motion Equipment, Boxing Room, Yoga Studio & Free Weights Area, Expansive BBQ Terrace With An Outdoor Residents Lounge & Bar, Games Zone & Golf Simulator For Endless Entertainment, Children's Play Areas Including A Den Art Room, Ball Pit& Movie Room, Enjoy Unparalleled Connectivity & Convenience, Streetcars At Your Doorstep Steps From Liberty Village Shops, Restaurants & Cafes, Easy Access To GO Train, CNE, Lake Ontario & Surrounding Parks, Live Where Lifestyle Meets Location!
Apartment for rent
C$2,500/mo
285 Dufferin St #1203, Toronto, ON M6K 1Z7
2beds
Price may not include required fees and charges.
Apartment
Available now
-- Pets
Air conditioner, central air
In unit laundry
-- Parking
Natural gas, forced air
What's special
Integrated fridgeGood size denGlass sliding doorExpansive bbq terrace
- 2 days
- on Zillow |
- -- |
- -- |
Travel times
Looking to buy when your lease ends?
See how you can grow your down payment with up to a 6% match & 4.15% APY.
Facts & features
Interior
Bedrooms & bathrooms
- Bedrooms: 2
- Bathrooms: 2
- Full bathrooms: 2
Heating
- Natural Gas, Forced Air
Cooling
- Air Conditioner, Central Air
Appliances
- Included: Dryer, Washer
- Laundry: In Unit, In-Suite Laundry
Property
Parking
- Details: Contact manager
Features
- Exterior features: Balcony, Heating system: Forced Air, Heating: Gas, In-Suite Laundry, Open Balcony, TSCP
Construction
Type & style
- Home type: Apartment
- Property subtype: Apartment
Community & HOA
Location
- Region: Toronto
Financial & listing details
- Lease term: Contact For Details
Price history
Price history is unavailable.
Neighborhood: South Parkdale
There are 42 available units in this apartment building
![[object Object]](https://photos.zillowstatic.com/fp/c8227680785f334102ee7c8c23acd1f0-p_i.jpg)
