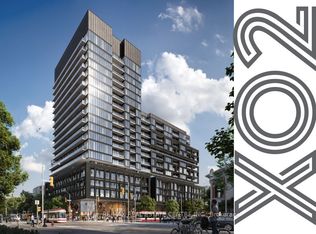Welcome to the brand new XO2 Condos never lived In! This stunning 2 bedroom, 2 bathroom corner suite offers over 700 sq ft living space of beautifully designed interior space, bathed in natural light throughout. Soaring 10 ft smooth ceilings and expansive floor-to-ceiling windows fill the space with abundant natural light. Perfectly situated at King St W and Dufferin St, just steps from Liberty Village, unobstructed views of the lake. The sleek, modern kitchen features built-in appliances and quartz countertops, seamlessly blending style and functionality for everyday living or entertaining guests. A locker is included for added convenience and storage. Commuting is effortless with TTC streetcars right at your doorstep, quick access to GO Transit, and proximity to major highways. Enjoy top-tier building amenities, including a fully-equipped fitness centre, rooftop terrace, co-working lounge, games room, and 24-hour concierge service offering the perfect combination of comfort and urban living. Don't miss this opportunity to be part of one of Toronto most vibrant, connected communities! ** Picture has been virtually staged **
IDX information is provided exclusively for consumers' personal, non-commercial use, that it may not be used for any purpose other than to identify prospective properties consumers may be interested in purchasing, and that data is deemed reliable but is not guaranteed accurate by the MLS .
Apartment for rent
C$3,000/mo
285 Dufferin St #1124-W01, Toronto, ON M6K 1Z7
2beds
Price may not include required fees and charges.
Apartment
Available now
-- Pets
Central air
Ensuite laundry
-- Parking
Other
What's special
Corner suiteExpansive floor-to-ceiling windowsSleek modern kitchenBuilt-in appliancesQuartz countertops
- 2 hours
- on Zillow |
- -- |
- -- |
Travel times
Start saving for your dream home
Consider a first time home buyer savings account designed to grow your down payment with up to a 6% match & 4.15% APY.
Facts & features
Interior
Bedrooms & bathrooms
- Bedrooms: 2
- Bathrooms: 2
- Full bathrooms: 2
Heating
- Other
Cooling
- Central Air
Appliances
- Included: Oven
- Laundry: Ensuite
Features
- Ceiling Fan(s), Primary Bedroom - Main Floor, Storage Area Lockers
Property
Parking
- Details: Contact manager
Features
- Exterior features: BBQs Allowed, Balcony, Bicycle storage, Bike Storage, Building Insurance included in rent, Common Elements included in rent, Concierge, Concierge/Security, Ensuite, Exercise Room, Gym, Open Balcony, Primary Bedroom - Main Floor, Rooftop Deck/Garden, Storage Area Lockers, View Type: Clear
Construction
Type & style
- Home type: Apartment
- Property subtype: Apartment
Community & HOA
Community
- Features: Fitness Center
HOA
- Amenities included: Fitness Center
Location
- Region: Toronto
Financial & listing details
- Lease term: Contact For Details
Price history
Price history is unavailable.
Neighborhood: South Parkdale
There are 34 available units in this apartment building
![[object Object]](https://photos.zillowstatic.com/fp/e03e4430299548ac1d3ce0dd488b1116-p_i.jpg)
