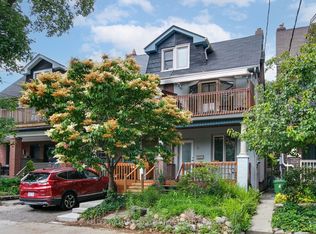Welcome to your turnkey executive rentalnever lived in and impeccably designed for elevated everyday living. This sun-drenched suite offers 2 bedrooms plus a dedicated work-from-home den, thoughtfully laid out to maximize comfort and style. The open-concept living space is bright and breezy, with floor-to-ceiling windows and sweeping lake and city skyline views. Sip your morning coffee or evening wine from your private balcony while watching the city sparkle.The sleek, modern kitchen features integrated stainless steel appliances and blends seamlessly into the living areaperfect for entertaining or quiet nights in. The primary suite includes a spacious closet and a stylish 3-piece ensuite. The second bedroom is generously sized with ample storage, and theres even a front hall closet and ensuite laundry for total convenience.Set within a professionally managed boutique-style building with 24-hour concierge and first-class amenities: full gym, boxing studio, rooftop terrace with BBQs, golf simulator, bocce court, party room, kids play areas, and more.Live steps from the King streetcar, Liberty Village, St. Joes Hospital, the lakefront, restaurants, coffee shops, and upcoming Ontario Line. Quick access to the Gardiner, High Park, and Shopping.
Apartment for rent
C$2,950/mo
285 Dufferin St #1115, Toronto, ON M6K 1Z7
3beds
Price may not include required fees and charges.
Apartment
Available now
-- Pets
Air conditioner, central air
In unit laundry
-- Parking
Natural gas, forced air
What's special
Sun-drenched suiteDedicated work-from-home denOpen-concept living spaceFloor-to-ceiling windowsPrivate balconySleek modern kitchenIntegrated stainless steel appliances
- 9 days
- on Zillow |
- -- |
- -- |
Travel times
Add up to $600/yr to your down payment
Consider a first-time homebuyer savings account designed to grow your down payment with up to a 6% match & 4.15% APY.
Facts & features
Interior
Bedrooms & bathrooms
- Bedrooms: 3
- Bathrooms: 2
- Full bathrooms: 2
Heating
- Natural Gas, Forced Air
Cooling
- Air Conditioner, Central Air
Appliances
- Included: Dryer, Oven, Washer
- Laundry: In Unit, In-Suite Laundry
Property
Parking
- Details: Contact manager
Features
- Exterior features: Balcony, Building Insurance included in rent, Building Maintenance included in rent, Common Elements included in rent, Concierge, Concierge/Security, Game Room, Gym, Heating system: Forced Air, Heating: Gas, Hospital, In-Suite Laundry, Library, Lot Features: Park, Public Transit, Hospital, Library, School, Place Of Worship, Open Balcony, Park, Party Room/Meeting Room, Place Of Worship, Playground, Public Transit, Rooftop Deck/Garden, School, TSCC
Construction
Type & style
- Home type: Apartment
- Property subtype: Apartment
Community & HOA
Community
- Features: Fitness Center, Playground
HOA
- Amenities included: Fitness Center
Location
- Region: Toronto
Financial & listing details
- Lease term: Contact For Details
Price history
Price history is unavailable.
Neighborhood: South Parkdale
There are 29 available units in this apartment building
![[object Object]](https://photos.zillowstatic.com/fp/b53effc7084f45f3977fc564345a0633-p_i.jpg)
