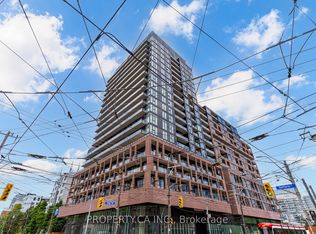Welcome to XO2 Condos a brand new, never-lived-in corner suite offering contemporary urban living at its finest. This 2-bedroom, 2-bathroom unit with over 650 sq ft of thoughtfully designed space, highlighted by floor-to-ceiling windows that flood the interior with natural light. Enjoy a modern kitchen equipped with built-in appliances and sleek quartz countertops, perfect for both daily living and entertaining. Unobstructed lake views and a functional layout elevate the appeal of this stylish residence. A locker is included for added storage convenience, located on the same floor as unit for easy accessibility. Internet included as well! Located at King St W and Dufferin St, you're just steps from Liberty Village and surrounded by dining, shopping, and entertainment. Commuting is effortless with TTC streetcars at your doorstep, easy access to GO Transit, and major highways nearby. Residents can take advantage of exceptional building amenities, including a state-of-the-art fitness centre, rooftop terrace, business lounge, games room, and 24-hour concierge service. Don't miss the chance to live in one of Toronto's most vibrant and connected communities!
Apartment for rent
C$3,000/mo
285 Dufferin St #1024-W01, Toronto, ON M6K 1Z7
2beds
Price may not include required fees and charges.
Apartment
Available now
-- Pets
Central air
Ensuite laundry
None parking
Natural gas, forced air
What's special
Corner suiteThoughtfully designed spaceFloor-to-ceiling windowsModern kitchenSleek quartz countertopsUnobstructed lake viewsFunctional layout
- 23 hours
- on Zillow |
- -- |
- -- |
Travel times
Prepare for your first home with confidence
Consider a first-time homebuyer savings account designed to grow your down payment with up to a 6% match & 4.15% APY.
Facts & features
Interior
Bedrooms & bathrooms
- Bedrooms: 2
- Bathrooms: 2
- Full bathrooms: 2
Heating
- Natural Gas, Forced Air
Cooling
- Central Air
Appliances
- Included: Oven
- Laundry: Ensuite
Property
Parking
- Parking features: Contact manager
- Details: Contact manager
Features
- Exterior features: Contact manager
Construction
Type & style
- Home type: Apartment
- Property subtype: Apartment
Utilities & green energy
- Utilities for property: Internet, Water
Community & HOA
Location
- Region: Toronto
Financial & listing details
- Lease term: Contact For Details
Price history
Price history is unavailable.
Neighborhood: South Parkdale
There are 33 available units in this apartment building
![[object Object]](https://photos.zillowstatic.com/fp/041699519505be6c8711e06d3d6eb66c-p_i.jpg)
