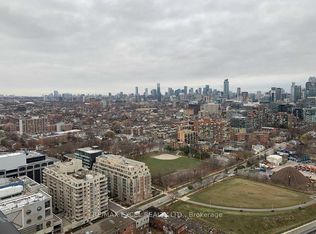Be the first to live in this brand-new 1 Bedroom + Den Suite condo at XO2 by Lifetime Developments a striking new address at King & Dufferin. This never-lived-in suite offers a bright, open-concept layout with floor-to-ceiling windows, premium modern finishes, and a streamlined kitchen with integrated appliances and quartz countertops. The highlight is the expansive private balcony with unobstructed city views a rare find, perfect for relaxing or entertaining. Designed for comfort and convenience, the unit also includes a dedicated locker for extra storage. The clean, efficient floorplan makes excellent use of space and natural light, creating a calm, functional environment ideal for both end-users and investors. XO2 delivers standout amenities including a fully equipped gym, golf simulator, boxing zone, kids playroom, co-working lounge, and a rooftop terrace with panoramic skyline views. From fitness to work-from-home needs and family-friendly features, every detail has been thoughtfully curated for modern urban living. Ideally located with TTC at your doorstep and steps to Liberty Village, Queen West, shops, restaurants, parks, and the waterfront. A rare opportunity to live in a brand-new building where lifestyle meets location
Apartment for rent
C$2,250/mo
285 Dufferin St #1021, Toronto, ON M6K 1Z7
2beds
Price may not include required fees and charges.
Apartment
Available now
-- Pets
Central air
In unit laundry
None parking
Natural gas, forced air
What's special
Bright open-concept layoutFloor-to-ceiling windowsPremium modern finishesStreamlined kitchenIntegrated appliancesQuartz countertopsClean efficient floorplan
- 4 days
- on Zillow |
- -- |
- -- |
Travel times
Looking to buy when your lease ends?
See how you can grow your down payment with up to a 6% match & 4.15% APY.
Facts & features
Interior
Bedrooms & bathrooms
- Bedrooms: 2
- Bathrooms: 1
- Full bathrooms: 1
Heating
- Natural Gas, Forced Air
Cooling
- Central Air
Appliances
- Included: Dryer, Washer
- Laundry: In Unit, In-Suite Laundry
Features
- Contact manager
Property
Parking
- Parking features: Contact manager
- Details: Contact manager
Features
- Exterior features: Contact manager
- Has view: Yes
- View description: City View
Construction
Type & style
- Home type: Apartment
- Property subtype: Apartment
Community & HOA
Community
- Features: Fitness Center
HOA
- Amenities included: Fitness Center
Location
- Region: Toronto
Financial & listing details
- Lease term: Contact For Details
Price history
Price history is unavailable.
Neighborhood: South Parkdale
There are 38 available units in this apartment building
![[object Object]](https://photos.zillowstatic.com/fp/c8227680785f334102ee7c8c23acd1f0-p_i.jpg)
