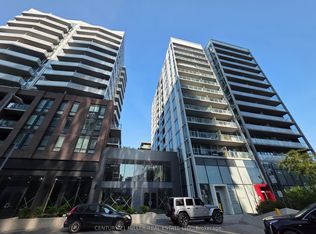Experience Modern Urban Living In This Brand-New, Never-Before-Occupied 2-Bedroom Plus Den, 2-Bath Condo Located In The Dynamic King And Dufferin Area. Set In The Heart Of Liberty Village - One Of Toronto's Most Vibrant Communities - This 711 Sq. Ft. Unit Combines Style And Convenience. The Open-Concept Kitchen Features Full-Sized Built-In Appliances, Elegant Quartz Countertops, And Space To Accommodate An Island For Added Prep Or Dining Versatility. The Main Bathroom Includes A Deep Soaker Tub And A Sleek Vanity, While The Primary Ensuite Showcases A Glass-Enclosed, Hotel-Inspired Shower And A Contemporary Vanity With Integrated Lighting. Step Out Onto The Private Balcony From The Living Room To Enjoy A Breath Of Fresh Air. With A Near-Perfect Walk Score Of 95 And Steps To King And Dufferin Streetcars, Commuting To Subway Lines 1 And 2 Is A Breeze. Residents Also Enjoy Access To Top-Tier Amenities Such As A Fitness Center, Bocce Court, Golf Simulator, Private Dining Area, And Games Room. Close To Shops, Cafes, Grocery Stores, Parks, Schools, And Daycares -- Everything You Need Is Just Minutes Away.
Apartment for rent
C$2,850/mo
285 Dufferin St #1013, Toronto, ON M6K 1Z7
3beds
Price may not include required fees and charges.
Apartment
Available now
-- Pets
Central air
In unit laundry
-- Parking
Natural gas, forced air
What's special
Open-concept kitchenFull-sized built-in appliancesElegant quartz countertopsDeep soaker tubSleek vanityGlass-enclosed hotel-inspired showerPrivate balcony
- 3 days
- on Zillow |
- -- |
- -- |
Travel times
Start saving for your dream home
Consider a first-time homebuyer savings account designed to grow your down payment with up to a 6% match & 4.15% APY.
Facts & features
Interior
Bedrooms & bathrooms
- Bedrooms: 3
- Bathrooms: 2
- Full bathrooms: 2
Heating
- Natural Gas, Forced Air
Cooling
- Central Air
Appliances
- Included: Dryer, Oven, Washer
- Laundry: In Unit, In-Suite Laundry
Property
Parking
- Details: Contact manager
Features
- Exterior features: Contact manager
Construction
Type & style
- Home type: Apartment
- Property subtype: Apartment
Utilities & green energy
- Utilities for property: Internet
Community & HOA
Community
- Features: Fitness Center, Playground
HOA
- Amenities included: Fitness Center
Location
- Region: Toronto
Financial & listing details
- Lease term: Contact For Details
Price history
Price history is unavailable.
Neighborhood: South Parkdale
There are 35 available units in this apartment building
![[object Object]](https://photos.zillowstatic.com/fp/4bd1fd32c9bcf5b800a62444c2a23aab-p_i.jpg)
