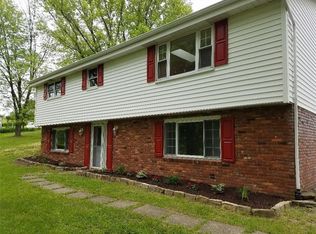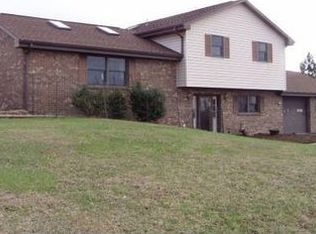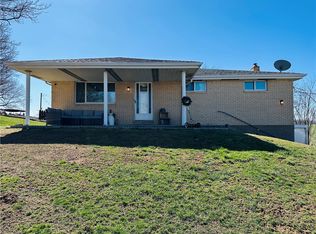Sold for $160,000
$160,000
285 Deerfield Rd, Washington, PA 15301
4beds
1,421sqft
Manufactured Home, Single Family Residence
Built in 1969
2.01 Acres Lot
$225,700 Zestimate®
$113/sqft
$1,259 Estimated rent
Home value
$225,700
$196,000 - $255,000
$1,259/mo
Zestimate® history
Loading...
Owner options
Explore your selling options
What's special
Opportunity awaits with this 4 bedroom, 1.5 bath manufactured home perfectly situated on a large lot! Spacious dining room, living room, and family room with cozy woodburning stove. Primary bedroom with half bath. Kitchen with Kraftmaid cabinets & open to convenient first floor laundry area. Large basement that could be future game room area and bonus separate workshop/storage room. Two car detached garage. Beautiful view from the front porch! Easy access to shopping, restaurants, and Interstates 70 and 79.
Zillow last checked: 8 hours ago
Listing updated: October 10, 2025 at 10:05am
Listed by:
Sandra Toulouse 412-262-4630,
BERKSHIRE HATHAWAY THE PREFERRED REALTY
Bought with:
Diana Graves, RS347711
COLDWELL BANKER REALTY
Source: WPMLS,MLS#: 1686533 Originating MLS: West Penn Multi-List
Originating MLS: West Penn Multi-List
Facts & features
Interior
Bedrooms & bathrooms
- Bedrooms: 4
- Bathrooms: 2
- Full bathrooms: 1
- 1/2 bathrooms: 1
Primary bedroom
- Level: Main
- Dimensions: 12X10
Bedroom 2
- Level: Main
- Dimensions: 9X9
Bedroom 3
- Level: Main
- Dimensions: 7X5
Bedroom 4
- Level: Main
- Dimensions: 7X5
Dining room
- Level: Main
- Dimensions: 14X10
Entry foyer
- Level: Main
Family room
- Level: Main
- Dimensions: 16X10
Kitchen
- Level: Main
- Dimensions: 9X7
Living room
- Level: Main
- Dimensions: 11X10
Heating
- Electric, Forced Air
Appliances
- Included: Some Gas Appliances, Dryer, Refrigerator, Stove, Washer
Features
- Flooring: Vinyl, Carpet
- Basement: Unfinished,Walk-Out Access
- Number of fireplaces: 1
- Fireplace features: Family/Living/Great Room
Interior area
- Total structure area: 1,421
- Total interior livable area: 1,421 sqft
Property
Parking
- Total spaces: 2
- Parking features: Detached, Garage
- Has garage: Yes
Features
- Levels: One
- Stories: 1
Lot
- Size: 2.01 Acres
- Dimensions: 147 x 284 x 162 x 290
Details
- Parcel number: 5900040000000201
Construction
Type & style
- Home type: MobileManufactured
- Architectural style: Ranch
- Property subtype: Manufactured Home, Single Family Residence
Materials
- Vinyl Siding
- Roof: Asphalt
Condition
- Resale
- Year built: 1969
Utilities & green energy
- Sewer: Septic Tank
- Water: Well
Community & neighborhood
Location
- Region: Washington
Price history
| Date | Event | Price |
|---|---|---|
| 10/10/2025 | Sold | $160,000-1.2%$113/sqft |
Source: | ||
| 10/10/2025 | Pending sale | $162,000$114/sqft |
Source: | ||
| 2/17/2025 | Contingent | $162,000$114/sqft |
Source: | ||
| 2/3/2025 | Listed for sale | $162,000$114/sqft |
Source: | ||
Public tax history
| Year | Property taxes | Tax assessment |
|---|---|---|
| 2025 | $1,599 | $92,100 |
| 2024 | $1,599 | $92,100 |
| 2023 | $1,599 +4.2% | $92,100 |
Find assessor info on the county website
Neighborhood: 15301
Nearby schools
GreatSchools rating
- 5/10Joe Walker El SchoolGrades: K-5Distance: 0.9 mi
- 6/10Mcguffey Middle SchoolGrades: 6-8Distance: 5 mi
- 5/10Mcguffey High SchoolGrades: 9-12Distance: 5 mi
Schools provided by the listing agent
- District: McGuffey
Source: WPMLS. This data may not be complete. We recommend contacting the local school district to confirm school assignments for this home.


