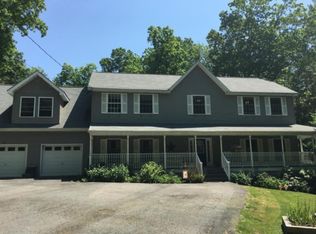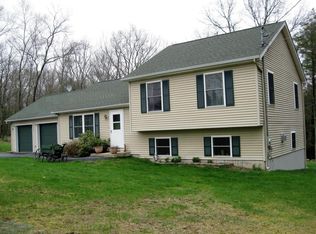PRICE REDUCTION ON THIS STUNNING FARMHOUSE ESTATE WITH 12.85 ACRES & DETACHED BARN! Just a few minutes to NY & NJ, find this 4 bed, 3 bath showpiece with 3 fireplaces, antique wooden floors & historic flair throughout. Your living room features cathedral ceilings, exposed beams, wooden walls & a huge floor to ceiling brick wood burning fireplace. Country eat-in kitchen w/tile floors has views to your sprawling flat, secluded back yard &leads to an enclosed porch w/stone floor. Elegant dining room w/boxed chair rail & 2nd wood burning fireplace. Separate master bedroom ensuite w/jacuzzi tub, walk-in closet & beautiful views. Upstairs 3 large bedrooms w/built-ins & lovely guest bath. Attached 2 car garage plus 2,300 sqft barn perfect for parties w/ 9 more car bays. See the 3D Tour!
This property is off market, which means it's not currently listed for sale or rent on Zillow. This may be different from what's available on other websites or public sources.

